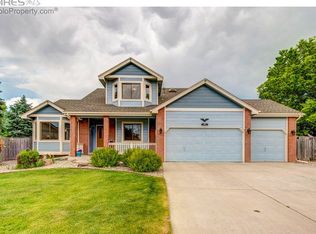Sold for $715,000 on 05/30/24
$715,000
4413 Viewpoint Ct, Fort Collins, CO 80526
3beds
2,566sqft
Residential-Detached, Residential
Built in 1991
0.28 Acres Lot
$712,800 Zestimate®
$279/sqft
$2,739 Estimated rent
Home value
$712,800
$677,000 - $748,000
$2,739/mo
Zestimate® history
Loading...
Owner options
Explore your selling options
What's special
You have to tour this newly renovated home; it checks all the boxes! Vaulted ceiling, Quartz countertops, all new appliances, new cabinetry with plenty of storage and a open floor plan make this beautiful home roomy and full of light. There are bowling alley countertops are featured in the kitchen as well! Such a fun addition to this kitchen. There are also new hardwood floors throughout, updated bathrooms, bedrooms, and laundry room. With the large kitchen island to have family and friends over, it completes this open floor plan for all kinds of gatherings. The primary bedroom and bath are updated with high quality finishes. In the primary bedroom there is a gorgeous feature wall that will grab everyone's attention. Located in a Cul-de-sac, this beautiful home sits on a large lot with plenty of room in the backyard for enjoying the lovely summer nights in Colorado. There is also a fresh coat of paint that will surely catch your eye, come check this one out yourself before it's gone.
Zillow last checked: 8 hours ago
Listing updated: May 30, 2025 at 03:36am
Listed by:
Jennifer Overbagh 970-691-3113,
The Real Estate Workshop LLC
Bought with:
Rob Crouch
Roots Real Estate
Source: IRES,MLS#: 1008319
Facts & features
Interior
Bedrooms & bathrooms
- Bedrooms: 3
- Bathrooms: 4
- Full bathrooms: 2
- 3/4 bathrooms: 1
- 1/2 bathrooms: 1
Primary bedroom
- Area: 156
- Dimensions: 12 x 13
Kitchen
- Area: 195
- Dimensions: 15 x 13
Heating
- Forced Air
Cooling
- Central Air, Ceiling Fan(s), Whole House Fan
Appliances
- Included: Gas Range/Oven, Self Cleaning Oven, Dishwasher, Refrigerator, Washer, Dryer
Features
- Eat-in Kitchen, Cathedral/Vaulted Ceilings, Open Floorplan, Pantry, Walk-In Closet(s), Kitchen Island, Open Floor Plan, Walk-in Closet
- Basement: Full
Interior area
- Total structure area: 2,566
- Total interior livable area: 2,566 sqft
- Finished area above ground: 1,942
- Finished area below ground: 624
Property
Parking
- Total spaces: 2
- Parking features: Garage Door Opener
- Attached garage spaces: 2
- Details: Garage Type: Attached
Features
- Levels: Two
- Stories: 2
- Patio & porch: Patio
- Fencing: Wood
Lot
- Size: 0.28 Acres
- Features: Cul-De-Sac
Details
- Parcel number: R1330438
- Zoning: SFR
- Special conditions: Private Owner
Construction
Type & style
- Home type: SingleFamily
- Property subtype: Residential-Detached, Residential
Materials
- Wood/Frame, Brick
- Roof: Composition
Condition
- Not New, Previously Owned
- New construction: No
- Year built: 1991
Utilities & green energy
- Gas: Natural Gas, Xcel
- Sewer: City Sewer
- Water: City Water, City of FTC
- Utilities for property: Natural Gas Available
Community & neighborhood
Location
- Region: Fort Collins
- Subdivision: Overlook At Woodridge
HOA & financial
HOA
- Has HOA: Yes
- HOA fee: $433 annually
Other
Other facts
- Listing terms: Cash,Conventional,FHA,VA Loan
Price history
| Date | Event | Price |
|---|---|---|
| 5/30/2024 | Sold | $715,000+2.3%$279/sqft |
Source: | ||
| 5/3/2024 | Pending sale | $699,000$272/sqft |
Source: | ||
| 5/1/2024 | Listed for sale | $699,000+50.3%$272/sqft |
Source: | ||
| 8/28/2020 | Sold | $465,000$181/sqft |
Source: | ||
| 6/30/2020 | Pending sale | $465,000$181/sqft |
Source: Redfin Corporation #2368703 | ||
Public tax history
| Year | Property taxes | Tax assessment |
|---|---|---|
| 2024 | $3,481 | $41,607 |
Find assessor info on the county website
Neighborhood: Woodridge
Nearby schools
GreatSchools rating
- 9/10Johnson Elementary SchoolGrades: PK-5Distance: 0.5 mi
- 6/10Webber Middle SchoolGrades: 6-8Distance: 0.4 mi
- 8/10Rocky Mountain High SchoolGrades: 9-12Distance: 1.6 mi
Schools provided by the listing agent
- Elementary: Johnson
- Middle: Webber
- High: Rocky Mountain
Source: IRES. This data may not be complete. We recommend contacting the local school district to confirm school assignments for this home.
Get a cash offer in 3 minutes
Find out how much your home could sell for in as little as 3 minutes with a no-obligation cash offer.
Estimated market value
$712,800
Get a cash offer in 3 minutes
Find out how much your home could sell for in as little as 3 minutes with a no-obligation cash offer.
Estimated market value
$712,800
