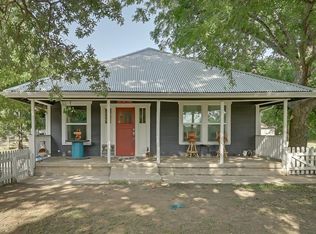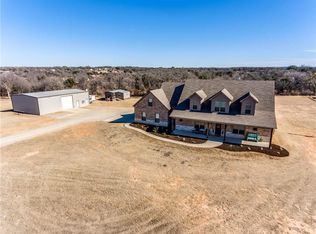Sold on 01/17/25
Price Unknown
4413 Tin Top Rd, Weatherford, TX 76087
3beds
1,606sqft
Single Family Residence
Built in 1970
1 Acres Lot
$341,000 Zestimate®
$--/sqft
$2,150 Estimated rent
Home value
$341,000
$314,000 - $372,000
$2,150/mo
Zestimate® history
Loading...
Owner options
Explore your selling options
What's special
Nestled on a 1 acre lot, this charming home offers country live less then 15 minutes from Weatherford and less than 20 minutes from Granbury . This beautifully renovated 3 bedroom 2 bath has an open concept living, dining area that funnels in an abundance of natural light. Home has been taken down to the studs and remodeled. Just to list a few renovations that took place, new drywall, texture and paint, all new flooring, new cabinets and vanities with courts countertops. Stainless steel appliances, a new electrical panel, new HVAC, crushed granite driveway, covered porch, new roof, ceiling in attic has been spray foamed, new private water well pump complete with a recently cleaned and serviced septic system. As an added bonus this home has a oversized barn with electricity. The value of this home for the price, is one of a kind in this market.
Zillow last checked: 8 hours ago
Listing updated: June 19, 2025 at 06:08pm
Listed by:
Melisa Crooks 0686110 682-553-0210,
OnDemand Realty 214-766-5833
Bought with:
Ruby Dyos
Origin Real Estate
Source: NTREIS,MLS#: 20713425
Facts & features
Interior
Bedrooms & bathrooms
- Bedrooms: 3
- Bathrooms: 2
- Full bathrooms: 2
Primary bedroom
- Features: Ceiling Fan(s), En Suite Bathroom, Walk-In Closet(s)
- Level: First
- Dimensions: 12 x 14
Bedroom
- Features: Ceiling Fan(s), Walk-In Closet(s)
- Level: First
- Dimensions: 10 x 9
Bedroom
- Features: Ceiling Fan(s)
- Level: First
- Dimensions: 9 x 9
Primary bathroom
- Features: Built-in Features, En Suite Bathroom, Stone Counters
- Level: First
- Dimensions: 10 x 5
Dining room
- Level: First
- Dimensions: 14 x 9
Other
- Features: Built-in Features, Stone Counters
- Level: First
- Dimensions: 5 x 7
Kitchen
- Features: Breakfast Bar, Built-in Features, Kitchen Island, Stone Counters, Walk-In Pantry
- Level: First
- Dimensions: 14 x 14
Laundry
- Level: First
- Dimensions: 15 x 6
Living room
- Features: Ceiling Fan(s), Fireplace
- Level: First
- Dimensions: 18 x 17
Workshop
- Level: First
- Dimensions: 28 x 28
Heating
- Electric, Fireplace(s)
Cooling
- Attic Fan, Central Air, Ceiling Fan(s), Electric
Appliances
- Included: Dishwasher, Electric Cooktop, Electric Range, Disposal, Microwave
- Laundry: Electric Dryer Hookup, Laundry in Utility Room
Features
- Decorative/Designer Lighting Fixtures, Eat-in Kitchen, Kitchen Island, Open Floorplan, Pantry, Walk-In Closet(s)
- Flooring: Carpet, Luxury Vinyl Plank
- Has basement: No
- Number of fireplaces: 1
- Fireplace features: Electric, Living Room, Insert
Interior area
- Total interior livable area: 1,606 sqft
Property
Parking
- Total spaces: 1
- Parking features: Attached Carport, Driveway, Gravel
- Carport spaces: 1
- Has uncovered spaces: Yes
Features
- Levels: One
- Stories: 1
- Patio & porch: Rear Porch, Front Porch, Covered
- Exterior features: Awning(s), Storage
- Pool features: None
- Fencing: Wood,Wire
Lot
- Size: 1 Acres
- Features: Acreage, Back Yard, Lawn, Many Trees
Details
- Additional structures: Workshop
- Parcel number: R000042253
Construction
Type & style
- Home type: SingleFamily
- Architectural style: Traditional,Detached
- Property subtype: Single Family Residence
- Attached to another structure: Yes
Materials
- Brick, Rock, Stone
- Foundation: Pillar/Post/Pier
- Roof: Composition
Condition
- Year built: 1970
Utilities & green energy
- Sewer: Aerobic Septic, Private Sewer, Septic Tank
- Water: Well
- Utilities for property: Electricity Available, Electricity Connected, Sewer Available, Septic Available, Water Available
Community & neighborhood
Security
- Security features: Smoke Detector(s)
Location
- Region: Weatherford
- Subdivision: William Green Surv Abs # 546
Other
Other facts
- Listing terms: Cash,Conventional,FHA,VA Loan
- Road surface type: Asphalt
Price history
| Date | Event | Price |
|---|---|---|
| 1/17/2025 | Sold | -- |
Source: NTREIS #20713425 Report a problem | ||
| 1/1/2025 | Pending sale | $350,000$218/sqft |
Source: NTREIS #20713425 Report a problem | ||
| 12/24/2024 | Contingent | $350,000$218/sqft |
Source: NTREIS #20713425 Report a problem | ||
| 12/20/2024 | Listed for sale | $350,000$218/sqft |
Source: NTREIS #20713425 Report a problem | ||
| 12/17/2024 | Contingent | $350,000$218/sqft |
Source: NTREIS #20713425 Report a problem | ||
Public tax history
| Year | Property taxes | Tax assessment |
|---|---|---|
| 2024 | $3,393 +431.1% | $209,160 |
| 2023 | $639 -44% | $209,160 +33.7% |
| 2022 | $1,140 +2.8% | $156,460 |
Find assessor info on the county website
Neighborhood: 76087
Nearby schools
GreatSchools rating
- 7/10Austin Elementary SchoolGrades: PK-5Distance: 6.2 mi
- 6/10Hall Middle SchoolGrades: 6-8Distance: 7.2 mi
- 4/10Weatherford High SchoolGrades: 9-12Distance: 5.5 mi
Schools provided by the listing agent
- Elementary: Wright
- Middle: Hall
- High: Weatherford
- District: Weatherford ISD
Source: NTREIS. This data may not be complete. We recommend contacting the local school district to confirm school assignments for this home.
Get a cash offer in 3 minutes
Find out how much your home could sell for in as little as 3 minutes with a no-obligation cash offer.
Estimated market value
$341,000
Get a cash offer in 3 minutes
Find out how much your home could sell for in as little as 3 minutes with a no-obligation cash offer.
Estimated market value
$341,000

