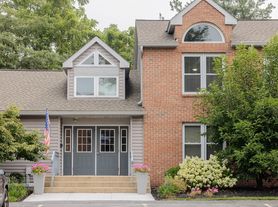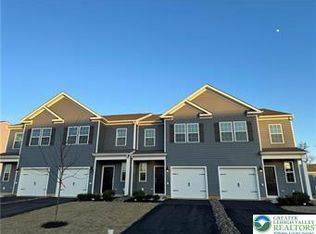Welcome to this beautiful 3 bedroom, 3 bedroom home in Emmaus, Pennsylvania! This unit has a finished basement, fenced in yard, a roomy garage, and in-unit washer/dryer for all of life's conveniences. Tenant responsible for all utilities including lawn care and snow removal. No smoking. Pets allowed with the completion of a petscreening profile. All applicants 18+ must fill out an application on our website with a $50 application fee per applicant.
House for rent
$3,200/mo
Fees may apply
4413 Stole Rd, Emmaus, PA 18049
3beds
--sqft
Price may not include required fees and charges. Learn more|
Single family residence
Available now
Cats, dogs OK
What's special
Fenced in yardFinished basementRoomy garage
- 15 days |
- -- |
- -- |
Zillow last checked: 11 hours ago
Listing updated: February 17, 2026 at 05:10pm
Travel times
Looking to buy when your lease ends?
Consider a first-time homebuyer savings account designed to grow your down payment with up to a 6% match & a competitive APY.
Facts & features
Interior
Bedrooms & bathrooms
- Bedrooms: 3
- Bathrooms: 3
- Full bathrooms: 3
Property
Parking
- Details: Contact manager
Features
- Exterior features: No Utilities included in rent
Details
- Parcel number: 5483985947881
Construction
Type & style
- Home type: SingleFamily
- Property subtype: Single Family Residence
Community & HOA
Location
- Region: Emmaus
Financial & listing details
- Lease term: Contact For Details
Price history
| Date | Event | Price |
|---|---|---|
| 2/11/2026 | Listed for rent | $3,200 |
Source: Zillow Rentals Report a problem | ||
| 11/25/2024 | Sold | $481,000-10.9% |
Source: | ||
| 10/10/2024 | Pending sale | $539,900 |
Source: | ||
| 9/27/2024 | Listed for sale | $539,900+37.2% |
Source: | ||
| 1/2/2020 | Sold | $393,479 |
Source: Public Record Report a problem | ||
Neighborhood: 18049
Nearby schools
GreatSchools rating
- 7/10Macungie El SchoolGrades: K-5Distance: 1.4 mi
- 8/10Eyer Middle SchoolGrades: 6-8Distance: 1.5 mi
- 7/10Emmaus High SchoolGrades: 9-12Distance: 1.3 mi

