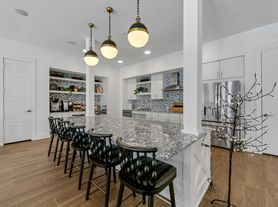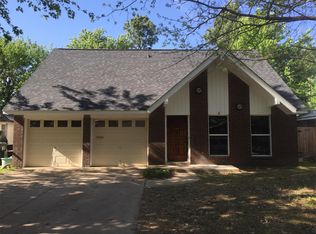The most beautiful 3-bedroom, 3-bathroom, and 2-car garage house
Looking for non-smoking tenants without pets.
The property is located within teeing distance of a golf course (Spyglass Dr., Norman, 73072), but shielded behind the houses across the street. All residents of the house and their guests have free access to the golf course, the small swimming pool, and the country house.
The house is relatively new and was designed by a famous designer. All materials, which were used to build the house (interior and exterior), are very good qualities. The colors of floors, walls, cabinets, and countertops complement each other. The design of the house was chosen to take your stress away and to give you an inspiration and inner peace.
All room in the house have high ceilings and equipped with regulated ceiling fans. All bulbs in the house are LED daylights.
A large and bright master bedroom has two sets of lights: ceiling fan with 4 LED bulbs and big LED bulbs in each corner.
A spacious master bathroom has a Jacuzzi tub, a mosaic shower cabin for two people taking shower simultaneously, beautiful antique-white-beaded-inset cabinetries, a separate toilet room with a bidet toilet that makes your private parts very clean, separate electrical water heater, and walking closet.
The other two big-size bedrooms have a shared bathroom between them with spectacular wall to wall tiles, a big mirror, two sinks, a separate room with a full size bathtub and a bidet toilet. One of these bedrooms has a walking closet. There are two additional closets in the hallway near these bedrooms. All bedrooms and this hallway have a good quality carpet.
The opened living room has a gorgeous ecological wooden floor, fireplace, two sets of LED lights, a ceiling with wooden beams, and two arches that lead to a hallway and a kitchen. The hallway has unique Italian colorful stone floor. The hallway connects the small hallway, the living room, the entrance, and the kitchen. The entrance has two doors: the wooden and the Andersen 2500 Series Full View Retractable Storm Door features a one-hand retractable screen that rolls up into the frame when not in use. There are a patio at the front door and a beautiful garden with precious herbs (Rosmarinus, sage, mint, echinacea purpurea, etc.), flowers, bushes, and stones. The smell and the view of the garden will take your stress away.
The kitchen is huge and marvelous. Beautiful tiles, antique-white-beaded-inset cabinetries, a sideboard, granite countertops, a large middle island as well as a ceiling with wooden beams and two chandeliers make you feel as you are in some a medieval castle. The kitchen also has a Whirlpool refrigerator, dishwasher, a Reverse Osmosis Water Filter System, gas stove, a separate build-in oven, and a build-in microwave.
The diving area is connected to the kitchen and leads to the backyard patio and garden. There are two backyard doors: the wooden and the Andersen 2500 Series Full View Retractable Storm Door features a one-hand retractable screen that rolls up into the frame when not in use. The backyard is fenced and there are no house behind. Because of the house location, you will see a lot of beautiful birds in the backyard.
There is a powder room with a bidet toilet, a sink, and cabinet just around kitchen corner. Opposite of it, there is a spacious laundry room with cabinets and a dryer. You can put your washer there. Just near the garage door, there is a huge walk in pantry.
The house has a sprinkler system and second gas water heater.
The living area is 2,154 sqft.
There are
- 2.6 miles from the National Weather Center to the house
- 2.8 miles from the OU main campus/stadium to the house
- 20.8 miles from the Tinker AFB, Oklahoma City, OK to the house
- 1.8 miles from the house to the good gas station
- 1.8 miles from the house to the Walmart Supercenter
- 5.6 miles from the house to Sprouts Farmers Market, 559 W Main St, Norman, OK 73069
- 5.5 miles from the house to Norman Regional Hospital: Emergency Room, 901 N Porter Ave, Norman, OK 73071
- 3.5 miles from the Ronald Reagan Elementary school to the house
- 3.3 miles from the Alcott Middle school to the house
- 3.2 miles from the Norman High school to the house
- 4 miles from the house to Saxon Park
- 7.3 miles from the house to George M. Sutton Wilderness Park, 1920 12th Ave NE, Norman, OK 73071
- 3.1 miles from the house to NCED Conference Center & Hotel
- 3 Bedrooms, 1 Living Area, 3 Bathrooms
- Central Heat/Air, Ceiling Fans
- Oven, Microwave, Dishwasher, Washer, Dryer, Garbage Disposal
- Utility Room
- Fenced Backyard with Patio
- Living area -- 2,154 sq. ft
- No Smoking, No Pets
- monthly rent + utilities (the house is very well insulated, low utility bills for heating/cooling)
- After approval, you will need to pay first month rent + deposit.
House for rent
Accepts Zillow applications
$2,100/mo
4413 Spyglass Dr, Norman, OK 73072
3beds
2,154sqft
Price may not include required fees and charges.
Single family residence
Available now
No pets
Central air
In unit laundry
Attached garage parking
Forced air
What's special
Golf courseSmall swimming poolMiddle islandSprinkler systemBeautiful birdsUtility roomAntique-white-beaded-inset cabinetries
- 127 days |
- -- |
- -- |
Travel times
Facts & features
Interior
Bedrooms & bathrooms
- Bedrooms: 3
- Bathrooms: 3
- Full bathrooms: 3
Heating
- Forced Air
Cooling
- Central Air
Appliances
- Included: Dishwasher, Dryer, Freezer, Microwave, Oven, Refrigerator, Washer
- Laundry: In Unit
Features
- Flooring: Carpet, Hardwood, Tile
Interior area
- Total interior livable area: 2,154 sqft
Video & virtual tour
Property
Parking
- Parking features: Attached
- Has attached garage: Yes
- Details: Contact manager
Features
- Exterior features: Heating system: Forced Air, Reverse Osmosis Water Filter System
Details
- Parcel number: NC29COBC2218001
Construction
Type & style
- Home type: SingleFamily
- Property subtype: Single Family Residence
Community & HOA
Location
- Region: Norman
Financial & listing details
- Lease term: 1 Year
Price history
| Date | Event | Price |
|---|---|---|
| 10/14/2025 | Price change | $2,100-2.3%$1/sqft |
Source: Zillow Rentals | ||
| 10/7/2025 | Price change | $2,150-2.3%$1/sqft |
Source: Zillow Rentals | ||
| 9/15/2025 | Price change | $2,200-2.2%$1/sqft |
Source: Zillow Rentals | ||
| 7/21/2025 | Price change | $2,250-2.2%$1/sqft |
Source: Zillow Rentals | ||
| 7/12/2025 | Price change | $2,300-2.1%$1/sqft |
Source: Zillow Rentals | ||

