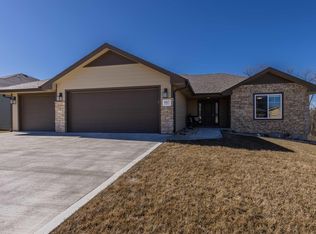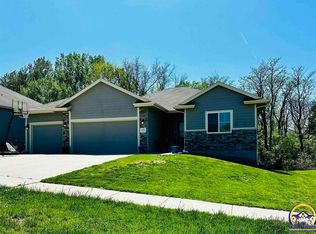Grand entrance, enormous chef sized kitchen with granite counter tops and back splashes. Large walk in pantry with appliance shelf. Gracious living with rock/fireplace. Main floor laundry. Elegant furniture style vanity in hall bath with designer coffered ceiling. Master bath with onyx counter top. Walk out basement with 9' ceilings plumbed for 3rd bath. Treed backyard. Garden spot and maintenance free composite deck.
This property is off market, which means it's not currently listed for sale or rent on Zillow. This may be different from what's available on other websites or public sources.


