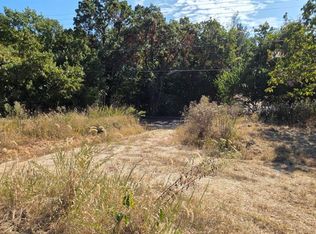Closed
Listing Provided by:
Peggy M Stewart 314-805-5033,
Realty Executives of St. Louis
Bought with: EXP Realty, LLC
Price Unknown
4413 Rock Creek Rd, High Ridge, MO 63049
4beds
2,744sqft
Single Family Residence
Built in 1969
2.35 Acres Lot
$469,800 Zestimate®
$--/sqft
$2,709 Estimated rent
Home value
$469,800
$442,000 - $498,000
$2,709/mo
Zestimate® history
Loading...
Owner options
Explore your selling options
What's special
Here’s a chance to own a “one owner” home which has been well maintained and sits on about 2.35 +/- acres. Not only is it close to shopping it is situated between Hwy 30 & 21 for an easy commute. This classic 2 story home offers a floor plan with generous size rooms, tons of closets, plus front and back stairs to access the bedrooms. The main floor layout lets you flow from one room to the next making it well suited for those who like to entertain. The HVAC & water heater were updated in 2015; windows in 2010 & the septic system was replaced in 2021. There is a cistern under the garage which could be used to service the house or a garden, but it is not currently turned on. The home is on public water. To round things out, if you want more than 2.35 +/- acres, there are 4 lots on either side of the house that could be purchased with this property. The seller wants to sell this property As Is. Additional Rooms: Mud Room
Zillow last checked: 8 hours ago
Listing updated: May 06, 2025 at 10:22am
Listing Provided by:
Peggy M Stewart 314-805-5033,
Realty Executives of St. Louis
Bought with:
Kyle Morris, 2020024593
EXP Realty, LLC
Source: MARIS,MLS#: 23029609 Originating MLS: St. Louis Association of REALTORS
Originating MLS: St. Louis Association of REALTORS
Facts & features
Interior
Bedrooms & bathrooms
- Bedrooms: 4
- Bathrooms: 4
- Full bathrooms: 2
- 1/2 bathrooms: 2
- Main level bathrooms: 2
Primary bedroom
- Features: Floor Covering: Carpeting
- Level: Upper
- Area: 187
- Dimensions: 17x11
Other
- Features: Floor Covering: Carpeting
- Level: Upper
- Area: 187
- Dimensions: 17x11
Other
- Features: Floor Covering: Carpeting
- Level: Upper
- Area: 176
- Dimensions: 16x11
Other
- Features: Floor Covering: Carpeting
- Level: Upper
- Area: 165
- Dimensions: 15x11
Dining room
- Features: Floor Covering: Carpeting
- Level: Main
- Area: 192
- Dimensions: 16x12
Family room
- Features: Floor Covering: Carpeting
- Level: Main
- Area: 338
- Dimensions: 26x13
Kitchen
- Features: Floor Covering: Other
- Level: Main
- Area: 224
- Dimensions: 16x14
Laundry
- Features: Floor Covering: Other
- Level: Main
- Area: 54
- Dimensions: 9x6
Living room
- Features: Floor Covering: Carpeting
- Level: Main
- Area: 221
- Dimensions: 17x13
Heating
- Forced Air, Propane
Cooling
- Attic Fan, Ceiling Fan(s), Central Air, Electric
Appliances
- Included: Dishwasher, Disposal, Range Hood, Gas Range, Gas Oven, Propane Water Heater
- Laundry: Main Level
Features
- Eat-in Kitchen, Pantry, Separate Dining, Walk-In Closet(s), Double Vanity, Tub, Entrance Foyer
- Flooring: Carpet, Hardwood
- Doors: Panel Door(s), Pocket Door(s)
- Windows: Insulated Windows, Tilt-In Windows
- Basement: Full,Concrete,Walk-Up Access
- Has fireplace: No
- Fireplace features: None
Interior area
- Total structure area: 2,744
- Total interior livable area: 2,744 sqft
- Finished area above ground: 2,744
Property
Parking
- Total spaces: 2
- Parking features: Attached, Garage, Garage Door Opener, Off Street, Oversized
- Attached garage spaces: 2
Features
- Levels: Two
- Patio & porch: Patio, Covered
- Exterior features: Entry Steps/Stairs
Lot
- Size: 2.35 Acres
- Features: Adjoins Wooded Area
Details
- Additional structures: Shed(s)
- Parcel number: 029.030.00001007
- Special conditions: Standard
Construction
Type & style
- Home type: SingleFamily
- Architectural style: Other,Colonial,Traditional
- Property subtype: Single Family Residence
Materials
- Vinyl Siding
Condition
- Year built: 1969
Utilities & green energy
- Sewer: Septic Tank
- Water: Cistern, Public
Community & neighborhood
Location
- Region: High Ridge
- Subdivision: Candrl
Other
Other facts
- Listing terms: Cash,Conventional
- Ownership: Private
- Road surface type: Concrete
Price history
| Date | Event | Price |
|---|---|---|
| 7/13/2023 | Sold | -- |
Source: | ||
| 6/10/2023 | Pending sale | $469,512$171/sqft |
Source: | ||
| 6/1/2023 | Listed for sale | $469,512$171/sqft |
Source: | ||
Public tax history
Tax history is unavailable.
Neighborhood: 63049
Nearby schools
GreatSchools rating
- 9/10Meramec Heights Elementary SchoolGrades: K-5Distance: 3.5 mi
- 8/10Ridgewood Middle SchoolGrades: 6-8Distance: 4.5 mi
- 5/10Fox Sr. High SchoolGrades: 9-12Distance: 7 mi
Schools provided by the listing agent
- Elementary: Meramec Heights Elem.
- Middle: Ridgewood Middle
- High: Fox Sr. High
Source: MARIS. This data may not be complete. We recommend contacting the local school district to confirm school assignments for this home.
Get a cash offer in 3 minutes
Find out how much your home could sell for in as little as 3 minutes with a no-obligation cash offer.
Estimated market value$469,800
Get a cash offer in 3 minutes
Find out how much your home could sell for in as little as 3 minutes with a no-obligation cash offer.
Estimated market value
$469,800
