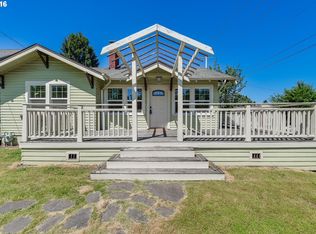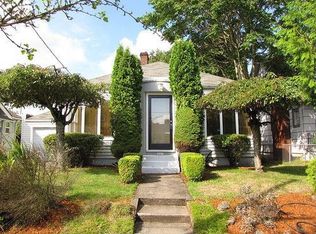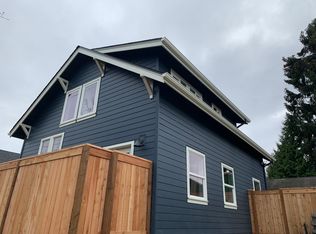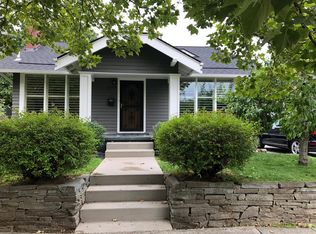Sold
$790,000
4413 NE 30th Ave, Portland, OR 97211
4beds
2,424sqft
Residential, Single Family Residence
Built in 1927
4,791.6 Square Feet Lot
$778,800 Zestimate®
$326/sqft
$3,666 Estimated rent
Home value
$778,800
$724,000 - $833,000
$3,666/mo
Zestimate® history
Loading...
Owner options
Explore your selling options
What's special
Classic Alameda Tudor with Modern Updates. Located in one of Portland’s most desirable neighborhoods, this charming Alameda Tudor combines classic character with modern convenience. The renovated kitchen features quartz countertops, a stylish tile backsplash, and sleek cabinetry—ideal for today’s home chef. The bright, open dining area is perfect for relaxed meals or sipping coffee on slow Sunday mornings. This home offers 4 spacious bedrooms, providing flexibility for a home office, den, or guest room. The upper-level primary suite is a private retreat with a newly constructed en-suite bathroom, offering aluxury not always found in Portland’s classic homes. Original built-ins add timeless charm while modern updates like central AC ensure comfort. Just 3 blocks from NE Alberta Street and the vibrant Alberta Arts District, you’ll enjoy easy access to eclectic shops, galleries, and restaurants. Continue a few more blocks to NE 30th Ave’s culinary hotspots like Dame, Gabbiano's, Wilder, Expatriate and more. Tranquil, Wilshire Park, with its off-leash dog area, is just 5 blocks east, and NE Fremont Street is only 3 minutes away for easy commuting. This home is located within the highly regarded Sabin Elementary School's boundary and offers dual enrollment at Jefferson and Grant High Schools. Relax by the fireplace or step outside to the lush backyard, featuring new custom privacy fencing—ideal for picnics, BBQs, or quiet afternoons. The clean, dry basement offers excellent potential for additional bedrooms, bathrooms, or an ADU. The 80-foot driveway leads to a detached garage with ample parking, and the custom gate adds security for your vehicle and pets. With classic charm, modern upgrades, a prime location, and expansion potential, this Alameda Tudor is a true Portland gem. [Home Energy Score = 1. HES Report at https://rpt.greenbuildingregistry.com/hes/OR10018605]
Zillow last checked: 8 hours ago
Listing updated: March 14, 2025 at 08:01am
Listed by:
Tyler Koski 503-806-6114,
Dwell Realty
Bought with:
Atika Hagen, 201243707
Windermere Realty Trust
Source: RMLS (OR),MLS#: 289306439
Facts & features
Interior
Bedrooms & bathrooms
- Bedrooms: 4
- Bathrooms: 2
- Full bathrooms: 2
- Main level bathrooms: 1
Primary bedroom
- Features: Bathroom, Ensuite, Walkin Closet, Walkin Shower, Wood Floors
- Level: Upper
Bedroom 2
- Features: Nook, Closet, Wallto Wall Carpet
- Level: Upper
Bedroom 3
- Features: Hardwood Floors, Closet
- Level: Main
Bedroom 4
- Features: Hardwood Floors, Closet
- Level: Main
Dining room
- Features: Builtin Features, Hardwood Floors
- Level: Main
Kitchen
- Features: Dishwasher, Disposal, Exterior Entry, Gourmet Kitchen, Microwave, Free Standing Range, Free Standing Refrigerator, Peninsula, Plumbed For Ice Maker, Quartz, Solid Surface Countertop, Vinyl Floor
- Level: Main
Living room
- Features: Exterior Entry, Fireplace
- Level: Main
Heating
- Forced Air, Fireplace(s)
Cooling
- Central Air
Appliances
- Included: Dishwasher, Disposal, Free-Standing Range, Free-Standing Refrigerator, Microwave, Plumbed For Ice Maker, Stainless Steel Appliance(s), Gas Water Heater
- Laundry: Laundry Room
Features
- Quartz, Closet, Bathtub With Shower, Sink, Nook, Built-in Features, Gourmet Kitchen, Peninsula, Bathroom, Walk-In Closet(s), Walkin Shower, Tile
- Flooring: Hardwood, Tile, Vinyl, Wall to Wall Carpet, Wood
- Windows: Wood Frames
- Basement: Crawl Space,Partial
- Number of fireplaces: 1
- Fireplace features: Wood Burning
Interior area
- Total structure area: 2,424
- Total interior livable area: 2,424 sqft
Property
Parking
- Total spaces: 1
- Parking features: Driveway, Off Street, Garage Door Opener, Detached
- Garage spaces: 1
- Has uncovered spaces: Yes
Features
- Levels: Two
- Stories: 3
- Patio & porch: Patio, Porch
- Exterior features: Yard, Exterior Entry
- Fencing: Fenced
Lot
- Size: 4,791 sqft
- Features: Trees, SqFt 3000 to 4999
Details
- Parcel number: R101417
Construction
Type & style
- Home type: SingleFamily
- Architectural style: Tudor
- Property subtype: Residential, Single Family Residence
Materials
- Cedar, Shake Siding
- Foundation: Concrete Perimeter
- Roof: Composition
Condition
- Resale
- New construction: No
- Year built: 1927
Utilities & green energy
- Gas: Gas
- Sewer: Public Sewer
- Water: Public
Community & neighborhood
Location
- Region: Portland
- Subdivision: Alameda
Other
Other facts
- Listing terms: Cash,Conventional,FHA,VA Loan
- Road surface type: Concrete, Paved
Price history
| Date | Event | Price |
|---|---|---|
| 3/14/2025 | Sold | $790,000$326/sqft |
Source: | ||
| 2/13/2025 | Pending sale | $790,000$326/sqft |
Source: | ||
| 2/10/2025 | Listed for sale | $790,000$326/sqft |
Source: | ||
| 2/4/2025 | Pending sale | $790,000$326/sqft |
Source: | ||
| 1/31/2025 | Listed for sale | $790,000+5%$326/sqft |
Source: | ||
Public tax history
| Year | Property taxes | Tax assessment |
|---|---|---|
| 2025 | $8,754 +11.3% | $324,880 +10.5% |
| 2024 | $7,864 +4% | $293,920 +3% |
| 2023 | $7,562 +2.2% | $285,360 +3% |
Find assessor info on the county website
Neighborhood: Alameda
Nearby schools
GreatSchools rating
- 9/10Sabin Elementary SchoolGrades: PK-5Distance: 0.6 mi
- 8/10Harriet Tubman Middle SchoolGrades: 6-8Distance: 2 mi
- 9/10Grant High SchoolGrades: 9-12Distance: 1.2 mi
Schools provided by the listing agent
- Elementary: Sabin
- Middle: Harriet Tubman
- High: Jefferson,Grant
Source: RMLS (OR). This data may not be complete. We recommend contacting the local school district to confirm school assignments for this home.
Get a cash offer in 3 minutes
Find out how much your home could sell for in as little as 3 minutes with a no-obligation cash offer.
Estimated market value
$778,800
Get a cash offer in 3 minutes
Find out how much your home could sell for in as little as 3 minutes with a no-obligation cash offer.
Estimated market value
$778,800



