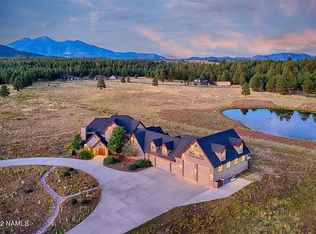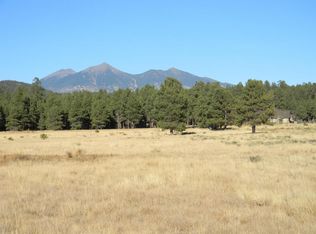Take a moment to take it all in, this exquisite Flagstaff home has a lot to offer! Situated in the gorgeous gated community of A-1 Ranch, you will experience unparalleled beauty and privacy. The immaculate home, with its stunning stonework finishes, sits atop 2.04 acres, ensuring your privacy and uninterrupted views. The landscaped front yard welcomes you as you make your way towards the impressive entryway. Step through the custom wooden doors to find yourself in the inviting foyer. Through an expertly designed layout and carefully selected finishes, this home perfectly marries an open spacious design alongside the cozy feel we hope to see in mountain homes. The windowed wall of the great room allows for ample natural lighting and exquisite views of the San Francisco Peaks.
This property is off market, which means it's not currently listed for sale or rent on Zillow. This may be different from what's available on other websites or public sources.

