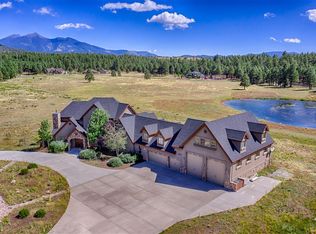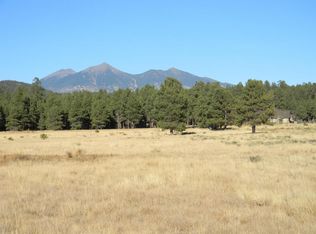Sold for $1,450,000 on 08/28/23
$1,450,000
4413 N Brackin Ranch Rd, Flagstaff, AZ 86001
6beds
7baths
189sqft
Single Family Residence
Built in 2006
2.04 Acres Lot
$2,290,400 Zestimate®
$7,656/sqft
$4,562 Estimated rent
Home value
$2,290,400
$1.99M - $2.61M
$4,562/mo
Zestimate® history
Loading...
Owner options
Explore your selling options
What's special
Wonderful Panoramic San Francisco Peak Views from this Magnificent Estate situated on over 2acres Bordering dedicated open space!! Nestled in the Private Desirable Gated Community of A-1 Mountain Ranch, this exquisite Custom home is located adjacent to Forest Service access and is only a short drive from downtown Flagstaff! This spacious Mountain home was professionally designed to maximize views and provide ample space for the whole family and all of your toys, including 2 RV Garage spaces! As you enter the home, the elegant entryway opens up to the Great Room where a wall of windows perfectly frames the panoramic Peak and Forest views, turning the Natural setting into living artwork that fills the house! The large well-appointed chefs kitchen is perfectly situated between multiple gathering areas and the eat-in breakfast area, where an abundance of natural light and panoramic views fill the space. A large Den/Game room adjacent to the kitchen provides easy access to the back patio making it ideal for indoor-outdoor gatherings and entertaining. The spacious primary bedroom is located on the main level and is accompanied by a stylish home office/library. Upstairs includes 5 additional guest suites, a home theatre, an observation deck and additional living spaces that provide extra space for extended family & friends. This beautiful custom home was designed to provide an abundance of comfortable spaces inside and out for family and friends to gather and enjoy, making it the ultimate vacation getaway or primary residence to enjoy all four seasons that Flagstaff and Northern AZ have to offer!! Can be sold fully furnished!
Zillow last checked: 8 hours ago
Listing updated: September 01, 2024 at 07:40pm
Listed by:
Steve D Jackson 928-853-0156,
Jackson Associates
Bought with:
Ronda Stump, BR646756000
Grand Mountain Realty
Judy Ivicek, SA545932000
Grand Mountain Realty
Source: NAZMLS,MLS#: 191452
Facts & features
Interior
Bedrooms & bathrooms
- Bedrooms: 6
- Bathrooms: 7
Heating
- Natural Gas, Propane, Zoned
Cooling
- Central Air, Ceiling Fan(s)
Appliances
- Included: Gas Range
Features
- Split Floorplan, Smart Thermostat, Kitchen Island, Pantry, Breakfast Bar, Wet Bar, Central Vacuum
- Flooring: Carpet, Other
- Windows: Vinyl, Double Pane Windows
- Number of fireplaces: 6
- Fireplace features: Pellet Stove, Gas
Interior area
- Total structure area: 7,656
- Total interior livable area: 189.39 sqft
Property
Parking
- Total spaces: 3
- Parking features: Garage Door Opener, RV Garage
- Attached garage spaces: 3
Features
- Levels: Multi/Split
- Patio & porch: Patio
- Has view: Yes
- View description: Other, Forest, Mountain(s), Panoramic
Lot
- Size: 2.04 Acres
- Features: Landscaped
- Topography: Level
Details
- Parcel number: 11667027
Construction
Type & style
- Home type: SingleFamily
- Property subtype: Single Family Residence
Materials
- Foundation: Slab
- Roof: Asphalt
Condition
- Year built: 2006
Utilities & green energy
- Water: Private
- Utilities for property: Broadband, Electricity Available, Propane, Phone Available
Community & neighborhood
Security
- Security features: Fire Sprinkler System, Security System, Smoke Detector(s)
Location
- Region: Flagstaff
- Subdivision: A-1 RANCH
HOA & financial
HOA
- Has HOA: Yes
- HOA fee: $990 annually
- Amenities included: Trail(s)
- Association name: A-1 Ranch Homeowners asso
- Association phone: 928-773-0690
Other
Other facts
- Listing terms: Cash,Conventional
- Road surface type: Paved
Price history
| Date | Event | Price |
|---|---|---|
| 8/28/2023 | Sold | $1,450,000-14.7%$7,656/sqft |
Source: | ||
| 7/21/2023 | Pending sale | $1,699,000$8,971/sqft |
Source: | ||
| 6/16/2023 | Price change | $1,699,000-15%$8,971/sqft |
Source: | ||
| 5/17/2023 | Listed for sale | $1,999,000$10,555/sqft |
Source: | ||
| 5/4/2023 | Pending sale | $1,999,000$10,555/sqft |
Source: | ||
Public tax history
| Year | Property taxes | Tax assessment |
|---|---|---|
| 2025 | $14,360 -0.6% | $256,778 +10% |
| 2024 | $14,453 +13.6% | $233,467 +31.4% |
| 2023 | $12,719 +3.5% | $177,651 +39% |
Find assessor info on the county website
Neighborhood: 86001
Nearby schools
GreatSchools rating
- 8/10Manuel De Miguel Elementary SchoolGrades: PK-5Distance: 4.1 mi
- 2/10Mount Elden Middle SchoolGrades: 6-8Distance: 7.3 mi
- 8/10Flagstaff High SchoolGrades: 9-12Distance: 5.1 mi

Get pre-qualified for a loan
At Zillow Home Loans, we can pre-qualify you in as little as 5 minutes with no impact to your credit score.An equal housing lender. NMLS #10287.
Sell for more on Zillow
Get a free Zillow Showcase℠ listing and you could sell for .
$2,290,400
2% more+ $45,808
With Zillow Showcase(estimated)
$2,336,208
