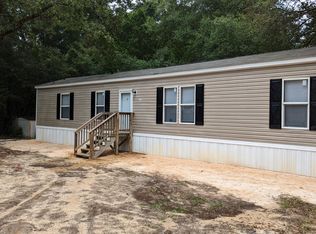Spacious 5-Bedroom Home for Rent in Duggan Pond Estates - Prime Location! Welcome to your dream rental! This beautifully maintained 5-bedroom, 2.5-bathroom home is ideally located in the desirable Duggan Pond Estates, just minutes from Duke Field, Eglin AFB, and with easy access to I-10. Step inside to an inviting open-concept floor plan that offers both comfort and flexibility. The home includes a versatile bonus room with a half bath upstairs perfect for a home office, playroom, or media space. The modern kitchen is the heart of the home, complete with granite countertops, a breakfast bar, and seamless flow into the dining area and spacious great room, making it an ideal setting for entertaining family and friends. Elegant touches are found throughout, including 9-foot ceilings, crown molding, and custom tile in all wet areas. The private primary bedroom suite offers a peaceful retreat with a tray ceiling, en-suite bath, and generous walk-in closet.
The additional bedrooms are spacious and versatile - ideal for family, guests, or a home office setup. The guest bathroom is conveniently located and designed for comfort and functionality.
Located in South Crestview, this home combines charm, convenience, and style, and it won't last long!
Pets may be considered on a case-by-case basis with prior owner approval and a non-refundable pet fee. Please note that this is a smoke-free property, and vaping is not permitted.
House for rent
$2,400/mo
4413 Mirada Way, Crestview, FL 32539
5beds
2,540sqft
Price is base rent and doesn't include required fees.
Single family residence
Available Fri May 23 2025
Cats, small dogs OK
Air conditioner, ceiling fan
Hookups laundry
Garage parking
-- Heating
What's special
Breakfast barGuest bathroomGranite countertopsVersatile bonus roomEn-suite bathOpen-concept floor planModern kitchen
- 21 days
- on Zillow |
- -- |
- -- |
Travel times
Facts & features
Interior
Bedrooms & bathrooms
- Bedrooms: 5
- Bathrooms: 3
- Full bathrooms: 2
- 1/2 bathrooms: 1
Cooling
- Air Conditioner, Ceiling Fan
Appliances
- Included: Dishwasher, Microwave, Oven, Refrigerator, WD Hookup
- Laundry: Hookups
Features
- Ceiling Fan(s), WD Hookup, Walk In Closet, Walk-In Closet(s)
- Flooring: Carpet, Tile
Interior area
- Total interior livable area: 2,540 sqft
Property
Parking
- Parking features: Garage
- Has garage: Yes
- Details: Contact manager
Features
- Exterior features: Walk In Closet
- Fencing: Fenced Yard
Details
- Parcel number: 052N23120000001470
Construction
Type & style
- Home type: SingleFamily
- Property subtype: Single Family Residence
Community & HOA
Location
- Region: Crestview
Financial & listing details
- Lease term: 1 Year
Price history
| Date | Event | Price |
|---|---|---|
| 4/8/2025 | Listed for rent | $2,400+41.6%$1/sqft |
Source: Zillow Rentals | ||
| 6/21/2023 | Sold | $394,900$155/sqft |
Source: | ||
| 5/2/2023 | Pending sale | $394,900$155/sqft |
Source: | ||
| 4/6/2023 | Listed for sale | $394,900+52.5%$155/sqft |
Source: | ||
| 2/21/2020 | Sold | $259,000-2.3%$102/sqft |
Source: Public Record | ||
![[object Object]](https://photos.zillowstatic.com/fp/491f9c56cc5170e663fc826df5ad43a7-p_i.jpg)
