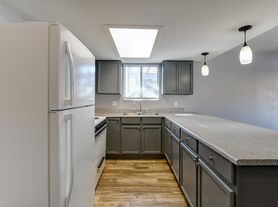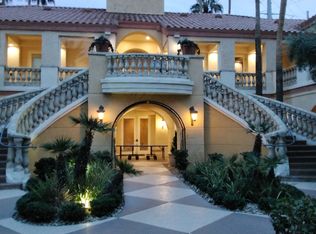Discover comfort & convenience in this beautifully upgraded 2-bedroom, single-story townhome with a spacious 2-car garage. The open living area features a cozy fireplace & stylish vinyl plank flooring that extends through the common areas. The kitchen is designed with stainless steel appliances, a decorative backsplash, and contemporary finishes perfect for cooking and entertaining. A built-in bar area adds a unique touch for hosting guests. The primary suite is a private retreat with a walk-in closet and abundant natural light. The second bedroom has been thoughtfully expanded by combining two rooms into one oversized space, making it ideal as a guest suite, home office, or flex room. Step outside to a beautifully landscaped backyard designed for easy upkeep, featuring lush artificial turf and stately palm trees. Set within a gated community featuring a refreshing pool, this home offers quick access to The Strip, local coffee shops, grocery stores, and popular dining spots.
The data relating to real estate for sale on this web site comes in part from the INTERNET DATA EXCHANGE Program of the Greater Las Vegas Association of REALTORS MLS. Real estate listings held by brokerage firms other than this site owner are marked with the IDX logo.
Information is deemed reliable but not guaranteed.
Copyright 2022 of the Greater Las Vegas Association of REALTORS MLS. All rights reserved.
Townhouse for rent
$2,095/mo
4413 Live Oak Dr, Las Vegas, NV 89121
2beds
1,675sqft
Price may not include required fees and charges.
Townhouse
Available now
-- Pets
Central air, electric, ceiling fan
In unit laundry
2 Garage spaces parking
Fireplace
What's special
Contemporary finishesStately palm treesBuilt-in bar areaAbundant natural lightBeautifully landscaped backyardSingle-story townhomeCozy fireplace
- 20 days |
- -- |
- -- |
Travel times
Looking to buy when your lease ends?
Consider a first-time homebuyer savings account designed to grow your down payment with up to a 6% match & 3.83% APY.
Facts & features
Interior
Bedrooms & bathrooms
- Bedrooms: 2
- Bathrooms: 2
- Full bathrooms: 2
Heating
- Fireplace
Cooling
- Central Air, Electric, Ceiling Fan
Appliances
- Included: Dishwasher, Disposal, Dryer, Microwave, Refrigerator, Stove, Washer
- Laundry: In Unit
Features
- Bedroom on Main Level, Ceiling Fan(s), Primary Downstairs, Walk In Closet, Window Treatments
- Has fireplace: Yes
Interior area
- Total interior livable area: 1,675 sqft
Video & virtual tour
Property
Parking
- Total spaces: 2
- Parking features: Garage, Private, Covered
- Has garage: Yes
- Details: Contact manager
Features
- Stories: 1
- Exterior features: Architecture Style: One Story, Bedroom on Main Level, Ceiling Fan(s), Detached, Garage, Garage Door Opener, Gated, Pool, Primary Downstairs, Private, Walk In Closet, Window Treatments
Details
- Parcel number: 16224614003
Construction
Type & style
- Home type: Townhouse
- Property subtype: Townhouse
Condition
- Year built: 1983
Community & HOA
Community
- Security: Gated Community
Location
- Region: Las Vegas
Financial & listing details
- Lease term: Contact For Details
Price history
| Date | Event | Price |
|---|---|---|
| 10/15/2025 | Price change | $2,095-4.6%$1/sqft |
Source: LVR #2722806 | ||
| 9/29/2025 | Listed for rent | $2,195$1/sqft |
Source: LVR #2722806 | ||
| 8/28/2018 | Sold | $230,000+7.2%$137/sqft |
Source: | ||
| 7/11/2018 | Listed for sale | $214,500+39.1%$128/sqft |
Source: Desert Lights Realty #2011439 | ||
| 2/23/2017 | Sold | $154,225+2.8%$92/sqft |
Source: Public Record | ||

