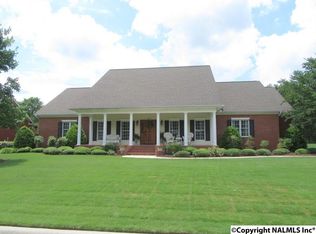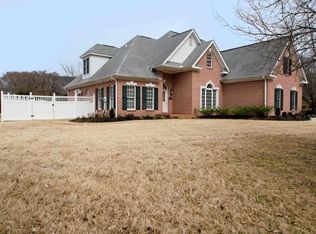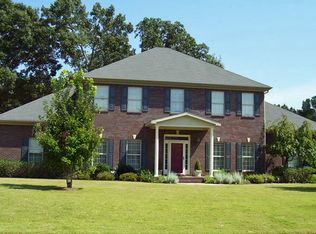Desirable custom home with exceptional landscaping and access to Burning Tree Golf Course! A screened-in breezeway connects the home to the two car garage completed by a spacious upstairs workshop. Tiled floors in the Kitchen and breakfast nook are accompanied by a granite peninsula and counter tops. Custom tile back-splash, two built in ovens, custom cabinetry, and walk-in Butler Pantry make this kitchen ideal for cooking and entertaining! Downstairs Master BR offers a huge walk-in closet complete with separate his and her showers. Other amazing features include lots of hardwood, a walk in attic, tons of storage space, and laundry room. **All measurements/info to be verified by purchaser**
This property is off market, which means it's not currently listed for sale or rent on Zillow. This may be different from what's available on other websites or public sources.


