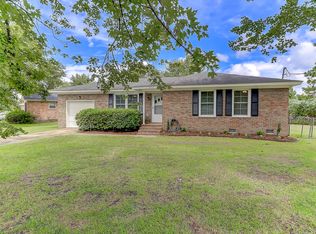Closed
$271,000
4413 Jenwood St, Ladson, SC 29456
3beds
1,738sqft
Single Family Residence
Built in 1973
9,147.6 Square Feet Lot
$274,500 Zestimate®
$156/sqft
$1,973 Estimated rent
Home value
$274,500
$258,000 - $291,000
$1,973/mo
Zestimate® history
Loading...
Owner options
Explore your selling options
What's special
Welcome to this beautifully renovated 3-bedroom, 1.5-bathroom brick home, complete with a versatile study--perfect for a home office or creative space. Step inside to find a modern kitchen, featuring sleek quartz countertops, elegant gray cabinetry, and stainless steel appliances that make cooking a delight. The home's luxury vinyl plank flooring stretches throughout, adding warmth and durability, while new light fixtures bring a fresh, stylish touch to each room.With a spacious living room and open floor plan, this home is perfect for gatherings and entertaining. Situated on a generous corner lot, it also offers a fenced-in backyard, providing privacy and an ideal setting for outdoor activities. This home truly blends comfort, style, and functionality in a desirable neighborhood.Don't miss this opportunity to make it yours.
Zillow last checked: 8 hours ago
Listing updated: February 15, 2025 at 10:19pm
Listed by:
EXP Realty LLC
Bought with:
Coldwell Banker Realty
Source: CTMLS,MLS#: 24027407
Facts & features
Interior
Bedrooms & bathrooms
- Bedrooms: 3
- Bathrooms: 2
- Full bathrooms: 1
- 1/2 bathrooms: 1
Heating
- Central
Cooling
- Central Air
Appliances
- Laundry: Washer Hookup
Features
- Eat-in Kitchen
- Flooring: Luxury Vinyl
- Doors: Storm Door(s)
- Number of fireplaces: 1
- Fireplace features: Living Room, One
Interior area
- Total structure area: 1,738
- Total interior livable area: 1,738 sqft
Property
Parking
- Parking features: Off Street
Features
- Levels: One
- Stories: 1
- Entry location: Ground Level
- Patio & porch: Patio
- Exterior features: Rain Gutters
Lot
- Size: 9,147 sqft
- Features: .5 - 1 Acre
Details
- Parcel number: 3880600207
Construction
Type & style
- Home type: SingleFamily
- Architectural style: Traditional
- Property subtype: Single Family Residence
Materials
- Brick, Vinyl Siding
- Foundation: Slab
- Roof: Asphalt
Condition
- New construction: No
- Year built: 1973
Utilities & green energy
- Sewer: Public Sewer
- Water: Public
- Utilities for property: Charleston Water Service, Dominion Energy
Community & neighborhood
Location
- Region: Ladson
- Subdivision: Woodside Manor
Other
Other facts
- Listing terms: Cash,Conventional,FHA,VA Loan
Price history
| Date | Event | Price |
|---|---|---|
| 2/14/2025 | Sold | $271,000-1.5%$156/sqft |
Source: | ||
| 1/17/2025 | Contingent | $275,000$158/sqft |
Source: | ||
| 12/6/2024 | Price change | $275,000-6.7%$158/sqft |
Source: | ||
| 11/9/2024 | Price change | $294,900-6.4%$170/sqft |
Source: | ||
| 10/28/2024 | Listed for sale | $315,000+234%$181/sqft |
Source: | ||
Public tax history
| Year | Property taxes | Tax assessment |
|---|---|---|
| 2024 | $1,675 +3.1% | $6,480 |
| 2023 | $1,624 +6.5% | $6,480 |
| 2022 | $1,525 +1.4% | $6,480 |
Find assessor info on the county website
Neighborhood: 29456
Nearby schools
GreatSchools rating
- 4/10Ladson Elementary SchoolGrades: PK-5Distance: 1.6 mi
- 3/10Deer Park MiddleGrades: 6-8Distance: 5.2 mi
- 1/10R. B. Stall High SchoolGrades: 9-12Distance: 6.2 mi
Schools provided by the listing agent
- Elementary: Ladson
- Middle: Deer Park
- High: Stall
Source: CTMLS. This data may not be complete. We recommend contacting the local school district to confirm school assignments for this home.
Get a cash offer in 3 minutes
Find out how much your home could sell for in as little as 3 minutes with a no-obligation cash offer.
Estimated market value
$274,500
Get a cash offer in 3 minutes
Find out how much your home could sell for in as little as 3 minutes with a no-obligation cash offer.
Estimated market value
$274,500
