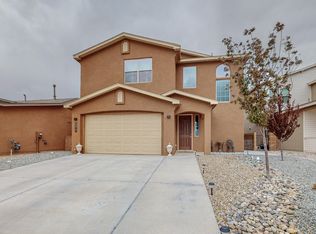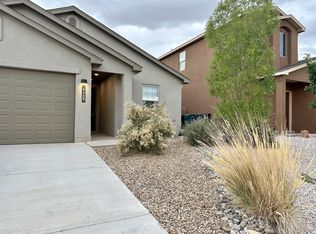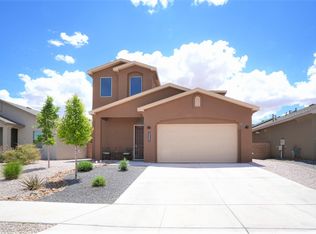Sold
Price Unknown
4413 Golden Eagle Loop NE, Rio Rancho, NM 87144
4beds
2,563sqft
Single Family Residence
Built in 2020
5,227.2 Square Feet Lot
$422,700 Zestimate®
$--/sqft
$2,741 Estimated rent
Home value
$422,700
$402,000 - $444,000
$2,741/mo
Zestimate® history
Loading...
Owner options
Explore your selling options
What's special
Looking for a move-in ready SMART HOME with attractive features and modern conveniences? This home boasts an attractive craftsman exterior with a spacious front porch and a covered rear patio. Inside, the home is elegantly designed with granite counters throughout, tile flooring in wet areas, the dining room, and entryway. The living room features a cozy fireplace offers for relaxation. The master bath is a highlight, offering a luxurious experience with a freestanding tub, a separate shower, double vanities, and dual wall and rain head showerheads. The master suite also includes a large walk-in closet, adding to the convenience.
Zillow last checked: 8 hours ago
Listing updated: June 17, 2024 at 05:58pm
Listed by:
Yumiko S Fox 505-452-7734,
Coldwell Banker Legacy
Bought with:
Skipton W Adams, 19029
#SoldBySkip
Source: SWMLS,MLS#: 1056052
Facts & features
Interior
Bedrooms & bathrooms
- Bedrooms: 4
- Bathrooms: 3
- Full bathrooms: 2
- 1/2 bathrooms: 1
Primary bedroom
- Level: Upper
- Area: 164.43
- Dimensions: 14.8 x 11.11
Bedroom 2
- Level: Upper
- Area: 127.05
- Dimensions: 12.1 x 10.5
Bedroom 3
- Level: Upper
- Area: 177.1
- Dimensions: 15.4 x 11.5
Dining room
- Level: Main
- Area: 120.75
- Dimensions: 10.5 x 11.5
Family room
- Level: Upper
- Area: 398.56
- Dimensions: 18.8 x 21.2
Kitchen
- Level: Main
- Area: 352.95
- Dimensions: 19.5 x 18.1
Living room
- Level: Main
- Area: 258.02
- Dimensions: 19.4 x 13.3
Office
- Level: Main
- Area: 249.2
- Dimensions: 14 x 17.8
Heating
- Combination, Central, Forced Air
Cooling
- Refrigerated
Appliances
- Included: Dishwasher, Free-Standing Gas Range, Disposal, Microwave, Refrigerator, Water Softener Owned
- Laundry: Washer Hookup, Dryer Hookup, ElectricDryer Hookup
Features
- Dual Sinks, Kitchen Island, Separate Shower, Tub Shower, Walk-In Closet(s)
- Flooring: Carpet, Tile
- Windows: Double Pane Windows, Insulated Windows
- Has basement: No
- Number of fireplaces: 1
- Fireplace features: Gas Log
Interior area
- Total structure area: 2,563
- Total interior livable area: 2,563 sqft
Property
Parking
- Total spaces: 2
- Parking features: Attached, Garage
- Attached garage spaces: 2
Accessibility
- Accessibility features: None
Features
- Levels: Two
- Stories: 2
- Patio & porch: Covered, Patio
- Exterior features: Private Yard
- Fencing: Wall
Lot
- Size: 5,227 sqft
Details
- Additional structures: None
- Parcel number: R185047
- Zoning description: R-4
Construction
Type & style
- Home type: SingleFamily
- Architectural style: Craftsman
- Property subtype: Single Family Residence
Materials
- Frame, Stucco
- Roof: Shingle
Condition
- Resale
- New construction: No
- Year built: 2020
Details
- Builder name: Twilight Homes Of New Mexico
Utilities & green energy
- Sewer: Public Sewer
- Water: Public
- Utilities for property: Cable Available, Electricity Connected, Natural Gas Connected, Sewer Connected
Green energy
- Energy generation: None
Community & neighborhood
Location
- Region: Rio Rancho
HOA & financial
HOA
- Has HOA: Yes
- HOA fee: $30 monthly
- Services included: Common Areas
Other
Other facts
- Listing terms: Cash,Conventional,FHA,VA Loan
- Road surface type: Paved
Price history
| Date | Event | Price |
|---|---|---|
| 6/17/2024 | Sold | -- |
Source: | ||
| 6/17/2024 | Pending sale | $410,000$160/sqft |
Source: | ||
| 6/17/2024 | Listing removed | -- |
Source: | ||
| 5/9/2024 | Pending sale | $410,000$160/sqft |
Source: | ||
| 4/5/2024 | Price change | $410,000-2.4%$160/sqft |
Source: | ||
Public tax history
| Year | Property taxes | Tax assessment |
|---|---|---|
| 2025 | $4,883 +19.9% | $139,931 +21.7% |
| 2024 | $4,073 +2.7% | $115,015 +3% |
| 2023 | $3,966 +2% | $111,666 +3% |
Find assessor info on the county website
Neighborhood: 87144
Nearby schools
GreatSchools rating
- 7/10Vista Grande Elementary SchoolGrades: K-5Distance: 2.2 mi
- 8/10Mountain View Middle SchoolGrades: 6-8Distance: 4.3 mi
- 7/10V Sue Cleveland High SchoolGrades: 9-12Distance: 3.7 mi
Schools provided by the listing agent
- Elementary: Vista Grande
- Middle: Mountain View
- High: V. Sue Cleveland
Source: SWMLS. This data may not be complete. We recommend contacting the local school district to confirm school assignments for this home.
Get a cash offer in 3 minutes
Find out how much your home could sell for in as little as 3 minutes with a no-obligation cash offer.
Estimated market value$422,700
Get a cash offer in 3 minutes
Find out how much your home could sell for in as little as 3 minutes with a no-obligation cash offer.
Estimated market value
$422,700


