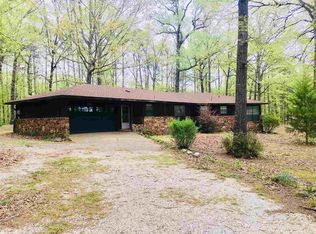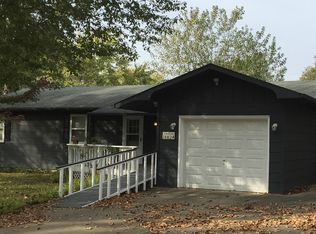Closed
Zestimate®
$335,000
4413 Front Dr, Bryant, AR 72019
5beds
2,700sqft
Single Family Residence
Built in 1978
2 Acres Lot
$335,000 Zestimate®
$124/sqft
$2,701 Estimated rent
Home value
$335,000
$318,000 - $352,000
$2,701/mo
Zestimate® history
Loading...
Owner options
Explore your selling options
What's special
This stunning 5-bedroom, 3.5-bath home offers the perfect blend of space, style, and functionality on a sprawling 2-acre lot. Spanning 2,700 square feet, the home boasts an open-concept layout ideal for both everyday living and entertaining. The updated kitchen is a chef’s dream, featuring modern appliances and a large island that flows seamlessly into the living and dining areas. The primary suite includes a private en-suite bath with double vanities and a walk-in closet. Four additional bedrooms provide ample space for family, guests, or a home office. Outside, enjoy your own private oasis with an inviting inground pool with a new liner surrounded by a spacious patio—perfect for summer gatherings. For those needing extra storage, two fully powered workshops provide endless possibilities, from woodworking to auto projects. Sports enthusiasts will love the full basketball court. With plenty of open space and mature trees, the property offers both privacy and room to roam. Whether you're looking to entertain, relax, or pursue your passions, this well-maintained home has it all. A rare find with the best of both indoor luxury and outdoor adventure-ready to welcome new owners.
Zillow last checked: 8 hours ago
Listing updated: September 23, 2025 at 07:39am
Listed by:
Greg M Calaway 501-529-1921,
Baxley-Penfield-Moudy Realtors
Bought with:
Angel Monroe, AR
IRealty Arkansas - Sherwood
Source: CARMLS,MLS#: 25016200
Facts & features
Interior
Bedrooms & bathrooms
- Bedrooms: 5
- Bathrooms: 4
- Full bathrooms: 3
- 1/2 bathrooms: 1
Dining room
- Features: Eat-in Kitchen, Kitchen/Dining Combo
Heating
- Electric
Cooling
- Electric
Appliances
- Included: Free-Standing Range, Microwave, Electric Range, Dishwasher, Electric Water Heater
- Laundry: Washer Hookup, Electric Dryer Hookup, Laundry Room
Features
- Walk-In Closet(s), Ceiling Fan(s), Walk-in Shower, Sheet Rock, Primary Bedroom Apart, Primary Bed. Sitting Area, 4 Bedrooms Same Level
- Flooring: Vinyl
- Windows: Window Treatments
- Has fireplace: No
- Fireplace features: None
Interior area
- Total structure area: 2,700
- Total interior livable area: 2,700 sqft
Property
Parking
- Parking features: RV Access/Parking, Garage
- Has garage: Yes
Features
- Levels: One and One Half
- Stories: 1
- Patio & porch: Screened, Porch
- Exterior features: Storage, Rain Gutters, Shop
- Has private pool: Yes
- Pool features: In Ground
- Fencing: Partial
Lot
- Size: 2 Acres
- Dimensions: 314 x 324 x 289
- Features: Sloped, Cleared, Subdivided, Sloped Up
Details
- Parcel number: 84009050043
Construction
Type & style
- Home type: SingleFamily
- Architectural style: Traditional
- Property subtype: Single Family Residence
Materials
- Metal/Vinyl Siding
- Foundation: Slab
- Roof: Composition
Condition
- New construction: No
- Year built: 1978
Utilities & green energy
- Electric: Elec-Municipal (+Entergy)
- Sewer: Septic Tank
- Water: Public
Community & neighborhood
Location
- Region: Bryant
- Subdivision: Springhill Acres Phase II
HOA & financial
HOA
- Has HOA: No
Other
Other facts
- Listing terms: VA Loan,FHA,Conventional,Cash
- Road surface type: Paved
Price history
| Date | Event | Price |
|---|---|---|
| 9/19/2025 | Sold | $335,000-4.3%$124/sqft |
Source: | ||
| 6/23/2025 | Contingent | $350,000$130/sqft |
Source: | ||
| 5/8/2025 | Listed for sale | $350,000$130/sqft |
Source: | ||
| 4/28/2025 | Contingent | $350,000$130/sqft |
Source: | ||
| 4/25/2025 | Listed for sale | $350,000+55.6%$130/sqft |
Source: | ||
Public tax history
| Year | Property taxes | Tax assessment |
|---|---|---|
| 2024 | $1,698 +1.2% | $41,090 +4.6% |
| 2023 | $1,678 +6% | $39,300 +4.8% |
| 2022 | $1,583 +5.8% | $37,510 +5% |
Find assessor info on the county website
Neighborhood: 72019
Nearby schools
GreatSchools rating
- 9/10Collegeville Elementary SchoolGrades: K-5Distance: 1.1 mi
- 8/10Bethel Middle SchoolGrades: 6-7Distance: 2.4 mi
- 7/10Bryant High SchoolGrades: 10-12Distance: 2.6 mi

Get pre-qualified for a loan
At Zillow Home Loans, we can pre-qualify you in as little as 5 minutes with no impact to your credit score.An equal housing lender. NMLS #10287.
Sell for more on Zillow
Get a free Zillow Showcase℠ listing and you could sell for .
$335,000
2% more+ $6,700
With Zillow Showcase(estimated)
$341,700
