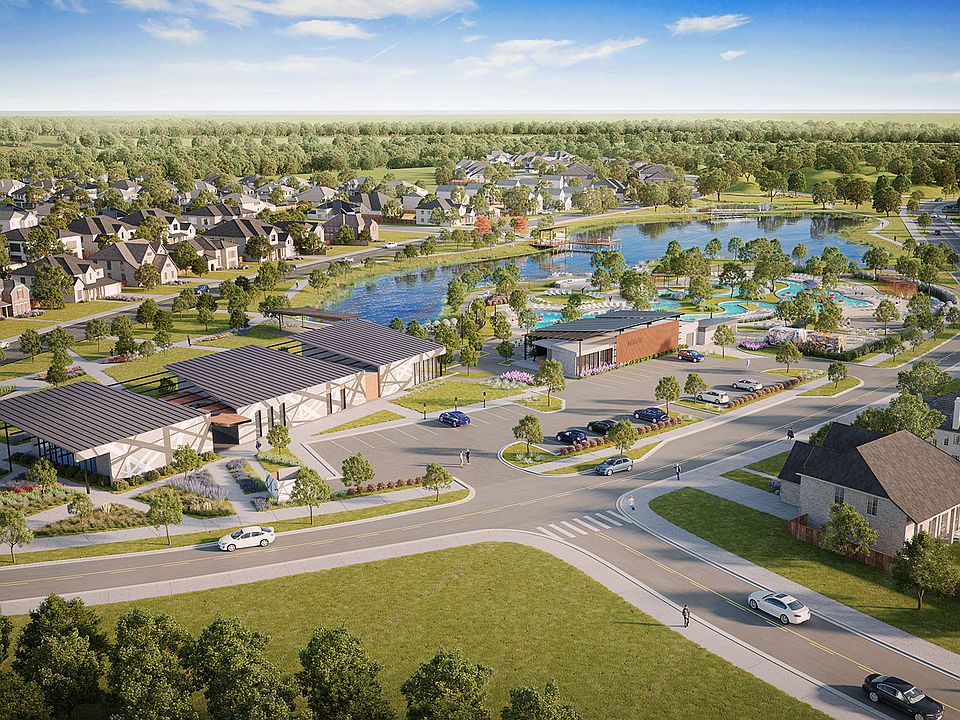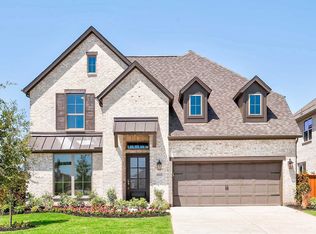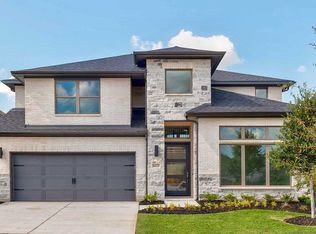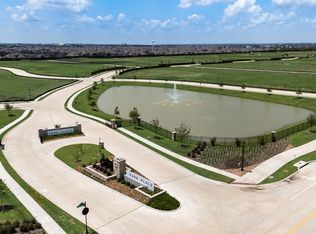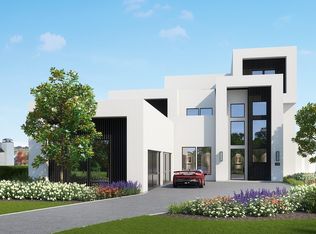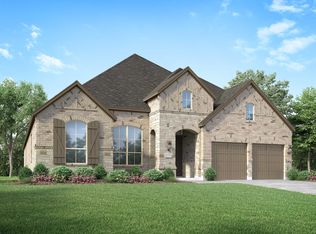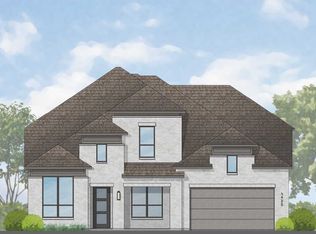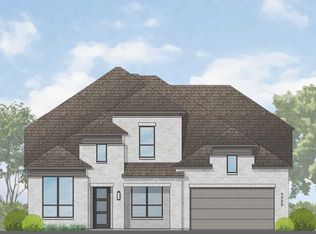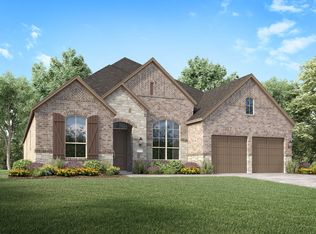4413 Daisy Ln, Prosper, TX 75078
What's special
- 229 days |
- 412 |
- 15 |
Zillow last checked: 8 hours ago
Listing updated: December 11, 2025 at 07:48am
Lee Jones 0439466 713-948-6666,
Perry Homes Realty LLC
Travel times
Schedule tour
Select your preferred tour type — either in-person or real-time video tour — then discuss available options with the builder representative you're connected with.
Facts & features
Interior
Bedrooms & bathrooms
- Bedrooms: 5
- Bathrooms: 5
- Full bathrooms: 4
- 1/2 bathrooms: 1
Primary bedroom
- Features: Walk-In Closet(s)
- Level: First
- Dimensions: 17 x 14
Bedroom
- Features: Walk-In Closet(s)
- Level: First
- Dimensions: 13 x 11
Bedroom
- Features: Walk-In Closet(s)
- Level: Second
- Dimensions: 13 x 11
Bedroom
- Features: Walk-In Closet(s)
- Level: Second
- Dimensions: 13 x 11
Bedroom
- Features: Walk-In Closet(s)
- Level: Second
- Dimensions: 14 x 11
Primary bathroom
- Features: Built-in Features, Dual Sinks, Double Vanity, Garden Tub/Roman Tub, Linen Closet, Separate Shower
- Level: First
- Dimensions: 11 x 13
Dining room
- Level: First
- Dimensions: 18 x 10
Other
- Features: Built-in Features
- Level: First
- Dimensions: 9 x 9
Other
- Features: Built-in Features
- Level: First
- Dimensions: 10 x 7
Game room
- Level: First
- Dimensions: 18 x 16
Half bath
- Level: First
- Dimensions: 7 x 3
Kitchen
- Features: Breakfast Bar, Built-in Features, Eat-in Kitchen, Kitchen Island, Pantry, Walk-In Pantry
- Level: First
- Dimensions: 18 x 9
Living room
- Level: First
- Dimensions: 18 x 17
Utility room
- Features: Utility Room
- Level: First
- Dimensions: 9 x 7
Heating
- Electric, Natural Gas
Cooling
- Central Air, Ceiling Fan(s), Electric
Appliances
- Included: Some Gas Appliances, Dishwasher, Electric Cooktop, Disposal, Microwave, Plumbed For Gas
- Laundry: Washer Hookup, Laundry in Utility Room
Features
- Decorative/Designer Lighting Fixtures, Double Vanity, Eat-in Kitchen, High Speed Internet, Kitchen Island, Open Floorplan, Pantry, Smart Home, Vaulted Ceiling(s), Walk-In Closet(s)
- Flooring: Carpet, Ceramic Tile, Wood
- Has basement: No
- Number of fireplaces: 1
- Fireplace features: Family Room, Gas Log, Gas Starter
Interior area
- Total interior livable area: 2,973 sqft
Video & virtual tour
Property
Parking
- Total spaces: 2
- Parking features: Garage Faces Front, Garage, Garage Door Opener
- Attached garage spaces: 2
Features
- Levels: Two
- Stories: 2
- Patio & porch: Covered
- Pool features: None, Community
- Fencing: Wood
Lot
- Size: 8,450.64 Square Feet
- Dimensions: 65 x 130
- Features: Landscaped, Subdivision, Sprinkler System, Few Trees
Details
- Parcel number: R1058497
Construction
Type & style
- Home type: SingleFamily
- Architectural style: Traditional,Detached
- Property subtype: Single Family Residence
- Attached to another structure: Yes
Materials
- Brick
- Foundation: Slab
- Roof: Composition
Condition
- New construction: Yes
- Year built: 2025
Details
- Builder name: PERRY HOMES
Utilities & green energy
- Sewer: Public Sewer
- Water: Public
- Utilities for property: Natural Gas Available, Sewer Available, Separate Meters, Water Available
Green energy
- Energy efficient items: Appliances, Construction, HVAC, Insulation, Rain/Freeze Sensors, Water Heater, Windows
- Water conservation: Low-Flow Fixtures, Water-Smart Landscaping
Community & HOA
Community
- Features: Clubhouse, Lake, Pool, Community Mailbox, Curbs, Sidewalks
- Security: Prewired, Carbon Monoxide Detector(s), Other, Smoke Detector(s)
- Subdivision: Mosaic 50'
HOA
- Has HOA: Yes
- Services included: All Facilities, Association Management, Maintenance Grounds
- HOA fee: $148 monthly
- HOA name: CCMC
- HOA phone: 469-246-3500
Location
- Region: Prosper
Financial & listing details
- Price per square foot: $249/sqft
- Date on market: 4/29/2025
- Cumulative days on market: 229 days
- Listing terms: Cash,Conventional,FHA,VA Loan
About the community
Source: Perry Homes
6 homes in this community
Available homes
| Listing | Price | Bed / bath | Status |
|---|---|---|---|
Current home: 4413 Daisy Ln | $739,900 | 5 bed / 5 bath | Available |
| 4340 Double Diamond Dr | $624,900 | 4 bed / 3 bath | Available |
| 4444 Cotton Seed Way | $649,900 | 4 bed / 3 bath | Available |
| 4360 Double Diamond Dr | $724,900 | 4 bed / 4 bath | Available |
| 4417 Cotton Seed Way | $749,900 | 4 bed / 4 bath | Available |
| 4301 Double Diamond Dr | $805,900 | 5 bed / 5 bath | Available |
Source: Perry Homes
Contact builder

By pressing Contact builder, you agree that Zillow Group and other real estate professionals may call/text you about your inquiry, which may involve use of automated means and prerecorded/artificial voices and applies even if you are registered on a national or state Do Not Call list. You don't need to consent as a condition of buying any property, goods, or services. Message/data rates may apply. You also agree to our Terms of Use.
Learn how to advertise your homesEstimated market value
$724,600
$688,000 - $761,000
Not available
Price history
| Date | Event | Price |
|---|---|---|
| 10/16/2025 | Price change | $739,900-1.3%$249/sqft |
Source: | ||
| 9/24/2025 | Price change | $749,900-6.6%$252/sqft |
Source: | ||
| 9/19/2025 | Price change | $802,900+0.4%$270/sqft |
Source: NTREIS #20919630 | ||
| 9/6/2025 | Price change | $799,900-0.7%$269/sqft |
Source: | ||
| 8/19/2025 | Price change | $805,900+0.8%$271/sqft |
Source: | ||
Public tax history
Monthly payment
Neighborhood: 75078
Nearby schools
GreatSchools rating
- 8/10MRS Jerry Bryant Elementary SchoolGrades: PK-5Distance: 1 mi
- 8/10William Rushing MiddleGrades: 6-8Distance: 1.2 mi
- 7/10Prosper High SchoolGrades: 9-12Distance: 3 mi
Schools provided by the builder
- District: Prosper ISD
Source: Perry Homes. This data may not be complete. We recommend contacting the local school district to confirm school assignments for this home.
