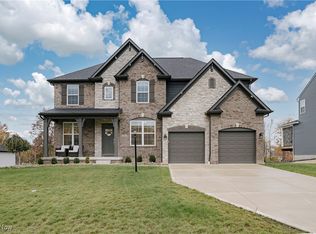Sold for $707,000
$707,000
4413 Chaseline Rdg, Brunswick, OH 44212
5beds
5,654sqft
Single Family Residence
Built in 2022
0.43 Acres Lot
$724,000 Zestimate®
$125/sqft
$4,259 Estimated rent
Home value
$724,000
$630,000 - $833,000
$4,259/mo
Zestimate® history
Loading...
Owner options
Explore your selling options
What's special
Welcome to 4413 Chaseline Ridge – A Stunning Colonial style home! Built-in 2022, this expansive 5,600 sq. ft. property offers 5 bedrooms and 4 full bathrooms, combining modern elegance with ultimate comfort. As you step inside, the dining room greets you with abundant natural light, while the cozy living room is perfect for hosting guests. The 2-story family room impresses with its soaring ceilings, spacious layout, and seamless flow into the gourmet kitchen and breakfast nook. The kitchen features granite countertops, a tile backsplash, stainless steel appliances, and an eat-in area with sliding door access to the covered porch, creating the perfect space for everyday living. The first floor includes a versatile bedroom and a full bathroom, while the second floor boasts 4 additional bedrooms, including the grand primary suite with a sitting area, a generous walk-in closet, and a beautifully appointed ensuite bath. The fully finished walk-out lower level provides additional living space, and a fourth full bathroom and access to the lower covered patio. Completing this exquisite property is a generously sized backyard 3-car garage, perfect for storage and convenience. Don’t miss your chance to own this brand-new luxury home in Brunswick!
Zillow last checked: 8 hours ago
Listing updated: May 01, 2025 at 12:06pm
Listing Provided by:
Terry Young Terryyoung@theyoungteam.com216-400-5224,
Keller Williams Greater Metropolitan
Bought with:
Caleb Browning, 2024005530
C. Ryan's Realty, LLC.
Source: MLS Now,MLS#: 5089749 Originating MLS: Akron Cleveland Association of REALTORS
Originating MLS: Akron Cleveland Association of REALTORS
Facts & features
Interior
Bedrooms & bathrooms
- Bedrooms: 5
- Bathrooms: 4
- Full bathrooms: 4
- Main level bathrooms: 1
Heating
- Forced Air, Gas
Cooling
- Central Air
Features
- Basement: Full
- Has fireplace: No
Interior area
- Total structure area: 5,654
- Total interior livable area: 5,654 sqft
- Finished area above ground: 4,731
- Finished area below ground: 923
Property
Parking
- Total spaces: 3
- Parking features: Attached, Garage
- Attached garage spaces: 3
Features
- Levels: Two
- Stories: 2
Lot
- Size: 0.43 Acres
Details
- Parcel number: 00318C08032
- Special conditions: Standard
Construction
Type & style
- Home type: SingleFamily
- Architectural style: Colonial,Other
- Property subtype: Single Family Residence
Materials
- Other
- Roof: Asphalt,Shingle
Condition
- Year built: 2022
Utilities & green energy
- Sewer: Public Sewer
- Water: Public
Community & neighborhood
Location
- Region: Brunswick
- Subdivision: Ridgeline Chase Sub Ph 1
HOA & financial
HOA
- Has HOA: Yes
- HOA fee: $500 annually
- Services included: Common Area Maintenance
- Association name: Ridgeline Chase
Price history
| Date | Event | Price |
|---|---|---|
| 4/30/2025 | Sold | $707,000-5.7%$125/sqft |
Source: | ||
| 4/1/2025 | Pending sale | $749,900$133/sqft |
Source: | ||
| 2/24/2025 | Price change | $749,900-3.2%$133/sqft |
Source: | ||
| 2/3/2025 | Price change | $774,900-3.1%$137/sqft |
Source: | ||
| 12/13/2024 | Listed for sale | $799,900+11.1%$141/sqft |
Source: | ||
Public tax history
| Year | Property taxes | Tax assessment |
|---|---|---|
| 2024 | $11,834 +2.3% | $239,330 |
| 2023 | $11,573 +7932.5% | $239,330 +7851.2% |
| 2022 | $144 | $3,010 |
Find assessor info on the county website
Neighborhood: 44212
Nearby schools
GreatSchools rating
- 6/10Applewood Elementary SchoolGrades: K-5Distance: 1 mi
- NAEdwards Middle SchoolGrades: 6-8Distance: 0.9 mi
- 7/10Brunswick High SchoolGrades: 9-12Distance: 2 mi
Schools provided by the listing agent
- District: Brunswick CSD - 5202
Source: MLS Now. This data may not be complete. We recommend contacting the local school district to confirm school assignments for this home.
Get a cash offer in 3 minutes
Find out how much your home could sell for in as little as 3 minutes with a no-obligation cash offer.
Estimated market value$724,000
Get a cash offer in 3 minutes
Find out how much your home could sell for in as little as 3 minutes with a no-obligation cash offer.
Estimated market value
$724,000
