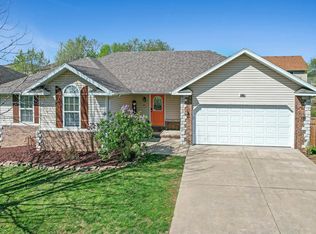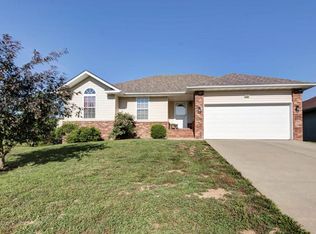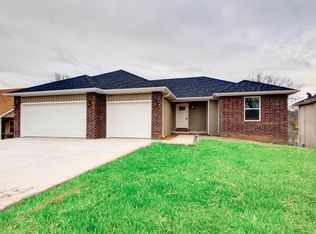This spacious open concept home is ready for new owners! Generous room sizes & open concept give plenty of room for day to day living & entertaining family & friends. Home has been freshly painted through the main level, special features include 2 cathedral ceilings, tray ceiling in the master bedroom & breakfast bar in kitchen. The walk-out basement has been framed, has roughed in plumbing for bathroom & has partial drywall installed. This space can be easily finished into a large family room, additional bedroom, storage and bathroom. Create the extra living space the way you desire!
This property is off market, which means it's not currently listed for sale or rent on Zillow. This may be different from what's available on other websites or public sources.


