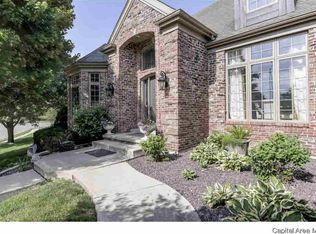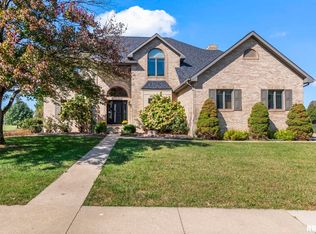Expect to be impressed! More than 5500 sf in Panther Creek w/cement exterior siding & beautiful landscaping. Then step into the amazing entry w/resurfaced Red/White Oak hardwood flooring that flows throughout most of main level- office, formal dining room, great room, kitchen, Hearth room w/FP, breakfast nook & plenty of natural light & views of the 7th fairway of the golf course. Kitchen boasts top of the line Jenn Aire SS appliances including double wall oven, huge quartz island w/stovetop w/downward vent, walk-in pantry & plenty of cabinet space. Main floor master suite w/his & hers closets, tile walk-in rainfall shower & jetted tub. Upper level shows off a private guest suite w/full bath & BRs 3 & 4 w/Jack & Jill bath! Lower level will provide your family w/plenty of space for all their entertainment needs like family/theater room w/FP, rec room, exercise room (or 5th BR w/egress), craft room, game room, wet bar, dry bar, & plenty of storage space. Security system.
This property is off market, which means it's not currently listed for sale or rent on Zillow. This may be different from what's available on other websites or public sources.

