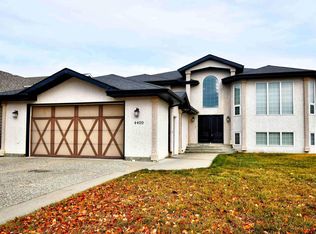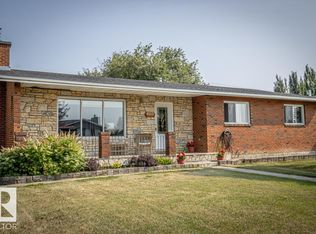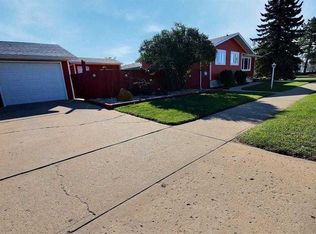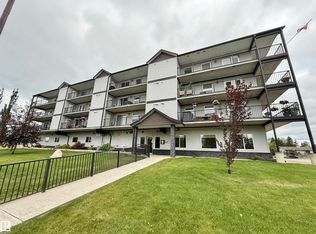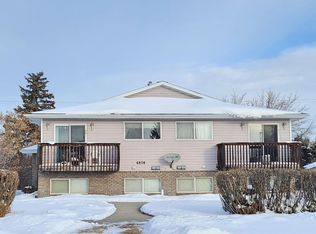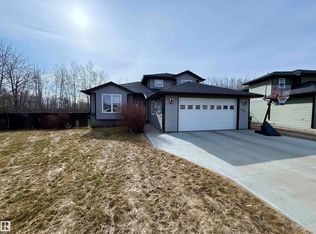4413 45th St, Saint Paul, AB T0A 3A3
What's special
- 224 days |
- 7 |
- 0 |
Zillow last checked: 8 hours ago
Listing updated: November 19, 2025 at 08:19am
Justin A Anderson,
Property Plus Realty Ltd.
Facts & features
Interior
Bedrooms & bathrooms
- Bedrooms: 3
- Bathrooms: 3
- Full bathrooms: 2
- 1/2 bathrooms: 1
Primary bedroom
- Level: Upper
Family room
- Level: Main
- Area: 223.72
- Dimensions: 18.8 x 11.9
Heating
- Forced Air-2, See Remarks, Natural Gas
Cooling
- Air Conditioner, Fan-Ceiling
Appliances
- Included: Dishwasher-Built-In, Dryer, Garburator, Exhaust Fan, Oven-Built-In, Refrigerator, Gas Cooktop, Washer, Tankless Water Heater
Features
- No Animal Home, Sunroom
- Flooring: Bamboo, Carpet, Ceramic Tile
- Windows: Window Coverings, Curtains and Blinds, Vinyl Windows
- Basement: Partial, Partially Finished
- Fireplace features: Electric, Gas
Interior area
- Total structure area: 2,194
- Total interior livable area: 2,194 sqft
Property
Parking
- Total spaces: 2
- Parking features: Double Garage Attached, Front Drive Access, Insulated, Garage Control, Garage Opener
- Attached garage spaces: 2
- Has uncovered spaces: Yes
Features
- Levels: 2 Storey,3
- Patio & porch: Deck, Front Porch
- Exterior features: Low Maintenance Landscape, Playground Nearby, Vegetable Garden
- Spa features: Hot Tub, Community
- Fencing: Fenced
Lot
- Features: Low Maintenance Landscape, Playground Nearby, Schools, Shopping Nearby, Vegetable Garden, See Remarks
- Residential vegetation: Fruit Trees/Shrubs
Details
- Additional structures: Storage Shed
Construction
Type & style
- Home type: SingleFamily
- Property subtype: Single Family Residence
Materials
- Foundation: Concrete Perimeter
- Roof: Fiberglass
Condition
- Year built: 1981
Community & HOA
Community
- Features: Deck, Front Porch, Greenhouse, Hot Water Tankless, No Animal Home, Sunroom, See Remarks
Location
- Region: Saint Paul
Financial & listing details
- Price per square foot: C$199/sqft
- Date on market: 5/13/2025
- Ownership: Private
By pressing Contact Agent, you agree that the real estate professional identified above may call/text you about your search, which may involve use of automated means and pre-recorded/artificial voices. You don't need to consent as a condition of buying any property, goods, or services. Message/data rates may apply. You also agree to our Terms of Use. Zillow does not endorse any real estate professionals. We may share information about your recent and future site activity with your agent to help them understand what you're looking for in a home.
Price history
Price history
Price history is unavailable.
Public tax history
Public tax history
Tax history is unavailable.Climate risks
Neighborhood: T0A
Nearby schools
GreatSchools rating
No schools nearby
We couldn't find any schools near this home.
- Loading
