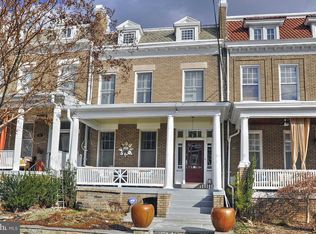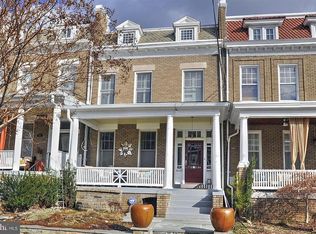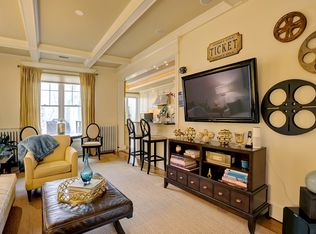Sold for $980,000 on 07/08/25
$980,000
4413 15th St NW, Washington, DC 20011
4beds
2,531sqft
Townhouse
Built in 1915
1,779 Square Feet Lot
$977,200 Zestimate®
$387/sqft
$4,805 Estimated rent
Home value
$977,200
$928,000 - $1.03M
$4,805/mo
Zestimate® history
Loading...
Owner options
Explore your selling options
What's special
New Price!!! Welcome to 4413 15th St NW, located on a quiet tree lined street in16th Street Heights, a vibrant community in the heart of Washington DC. This stunning residence features 2866 square feet of luxury living. A welcoming front porch leads you into the MAIN LEVEL of the residence that features hardwood floors and high ceilings throughout, an abundance of natural light, multiple outdoor areas, and a versatile floor plan. An expansive living room features a fireplace that leads you to a gracious formal dining room with sliding glass doors that open onto a deck and lead to the charming backyard. A gourmet kitchen with a large pantry. UPPER LEVEL offers a master bedroom with a luxurious bathroom plus three additional bedrooms, a renovated hall bathroom and a sunroom. Access to a totally finished attic offers several options for expansion or simply organized storage. LOWER LEVEL has an additional full bathroom and brand-new washer/dryer. A large finished open space with private access to from the front and the back, perfect for playroom, craft room, additional family room and abundance of storage space. The fully fenced backyard has a large garage and a multiple tiered garden with mature landscape. Nestled close to Rock Creek Park and minutes from public transportation, this home offers convenient access to the best of 16th Street Heights, Mount Pleasant, and Petworth. Ideally located near H.G. Fitzgerald Tennis Center, Hamilton Recreation Center, Moreland's Tavern, Zeke's Coffee Shop, John Lewis Elementary School, and excellent public transportation.
Zillow last checked: 10 hours ago
Listing updated: July 20, 2025 at 09:46am
Listed by:
David Cox 202-365-8138,
TTR Sotheby's International Realty
Bought with:
Jeffrey Chin
Compass
Source: Bright MLS,MLS#: DCDC2191698
Facts & features
Interior
Bedrooms & bathrooms
- Bedrooms: 4
- Bathrooms: 4
- Full bathrooms: 3
- 1/2 bathrooms: 1
- Main level bathrooms: 1
Primary bedroom
- Features: Flooring - HardWood
- Level: Upper
Bedroom 2
- Features: Flooring - HardWood
- Level: Upper
Bedroom 3
- Features: Flooring - HardWood
- Level: Upper
Bedroom 4
- Features: Flooring - HardWood
- Level: Upper
Primary bathroom
- Level: Upper
Bathroom 3
- Level: Lower
Other
- Level: Upper
Dining room
- Features: Flooring - HardWood
- Level: Main
Foyer
- Features: Flooring - HardWood
- Level: Main
Other
- Level: Upper
Half bath
- Level: Main
Kitchen
- Features: Flooring - HardWood
- Level: Main
Laundry
- Level: Lower
Living room
- Features: Flooring - HardWood, Fireplace - Gas
- Level: Main
Other
- Level: Lower
Study
- Level: Unspecified
Heating
- Hot Water, Natural Gas
Cooling
- Central Air, Electric
Appliances
- Included: Dishwasher, Disposal, Dryer, Ice Maker, Oven/Range - Gas, Range Hood, Refrigerator, Washer, Gas Water Heater
- Laundry: Dryer In Unit, Washer In Unit, Laundry Room
Features
- Attic, Kitchen - Galley, Kitchen - Gourmet, Dining Area, Crown Molding, Primary Bath(s), Floor Plan - Traditional
- Windows: Window Treatments
- Basement: Connecting Stairway,Front Entrance,Rear Entrance,Finished,Improved,Partially Finished
- Number of fireplaces: 1
- Fireplace features: Glass Doors, Gas/Propane, Corner
Interior area
- Total structure area: 2,866
- Total interior livable area: 2,531 sqft
- Finished area above ground: 1,986
- Finished area below ground: 545
Property
Parking
- Total spaces: 2
- Parking features: Basement, Garage Faces Rear, Surface, Under Home Parking, Off Street, Attached
- Attached garage spaces: 1
- Details: Garage Sqft: 162
Accessibility
- Accessibility features: None
Features
- Levels: Four
- Stories: 4
- Patio & porch: Porch
- Exterior features: Balcony
- Pool features: None
- Fencing: Back Yard
Lot
- Size: 1,779 sqft
- Features: Urban Land-Sassafras-Chillum
Details
- Additional structures: Above Grade, Below Grade
- Parcel number: 2700//0064
- Zoning: R4
- Special conditions: Standard
Construction
Type & style
- Home type: Townhouse
- Architectural style: Federal
- Property subtype: Townhouse
Materials
- Brick
- Foundation: Block, Brick/Mortar
Condition
- New construction: No
- Year built: 1915
- Major remodel year: 2006
Details
- Builder model: PERFECTION
Utilities & green energy
- Sewer: Public Sewer
- Water: Public
Community & neighborhood
Security
- Security features: Electric Alarm, Monitored, Motion Detectors
Location
- Region: Washington
- Subdivision: 16th Street Heights
Other
Other facts
- Listing agreement: Exclusive Right To Sell
- Ownership: Fee Simple
Price history
| Date | Event | Price |
|---|---|---|
| 7/8/2025 | Sold | $980,000-6.7%$387/sqft |
Source: | ||
| 6/28/2025 | Pending sale | $1,050,000$415/sqft |
Source: | ||
| 6/10/2025 | Contingent | $1,050,000$415/sqft |
Source: | ||
| 4/24/2025 | Price change | $1,050,000-4.5%$415/sqft |
Source: | ||
| 3/28/2025 | Listed for sale | $1,100,000+52.8%$435/sqft |
Source: | ||
Public tax history
| Year | Property taxes | Tax assessment |
|---|---|---|
| 2025 | $7,458 0% | $967,280 +0.3% |
| 2024 | $7,459 +4.9% | $964,560 +4.8% |
| 2023 | $7,111 +5.9% | $920,630 +5.9% |
Find assessor info on the county website
Neighborhood: Sixteenth Street Heights
Nearby schools
GreatSchools rating
- 8/10Powell Elementary SchoolGrades: PK-5Distance: 0.3 mi
- 6/10MacFarland Middle SchoolGrades: 6-8Distance: 0.3 mi
- 4/10Roosevelt High School @ MacFarlandGrades: 9-12Distance: 0.3 mi
Schools provided by the listing agent
- District: District Of Columbia Public Schools
Source: Bright MLS. This data may not be complete. We recommend contacting the local school district to confirm school assignments for this home.

Get pre-qualified for a loan
At Zillow Home Loans, we can pre-qualify you in as little as 5 minutes with no impact to your credit score.An equal housing lender. NMLS #10287.
Sell for more on Zillow
Get a free Zillow Showcase℠ listing and you could sell for .
$977,200
2% more+ $19,544
With Zillow Showcase(estimated)
$996,744

