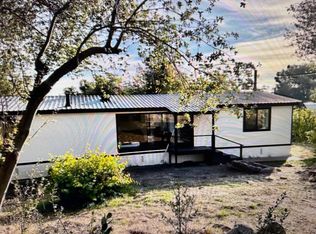Water water water! You won't believe your eyes! 3 parcels totaling 35+ acres at 2600' elevation, 3 miles from Sequoia National Forest. Walk into the foyer, built around a large boulder, w/ clerestory windows & wood stove, and head to the master suite w/ office w/ built-in cabinets or the master bath w/ steam shower & heated floors. Or to the open-plan living/dining room or cook's kitchen, complete w/ stainless steel appliances, local Sequoia slab counters, farmhouse sink & baking station; or to the family room w/ fireplace & exposed beams. Enjoy cozy evenings indoors or the view of Dennison Peak from the 775 sq ft multi level deck, w/ the sound of year round stream. Native landscaped yard, orchard, veggie garden, swimming/fishing pond (w/bass, bluegill, catfish), + 2 more ponds, barn, garage w/ EV charging station, shop, outbuildings and poultry house w/ secure run...and goats to boot!! Property rich w/ large boulders, oaks, cedars, sycamore, alder. But wait: there's more...!
This property is off market, which means it's not currently listed for sale or rent on Zillow. This may be different from what's available on other websites or public sources.

