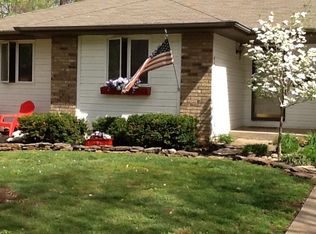Who wants to live in this convenient location! The remodeling is finished, this great home in Forest Ridge subdivision offers a split bedroom floorplan, finished walkout basement on large wooded lot in Kickapoo School District! With 4 bedroom 3-1/2 bath, the home offers new hardwood floors throughout the main living area plus newer flooring in the basement. Large media/ rec room with wet bar, privacy fenced backyard, sprinkler system and stainless steel gutter guards. Excellent family home. New appliances, counter tops, paint and so much more. Room for a 5th Bedroom in basement. This is a ''MUST SEE''.
This property is off market, which means it's not currently listed for sale or rent on Zillow. This may be different from what's available on other websites or public sources.

