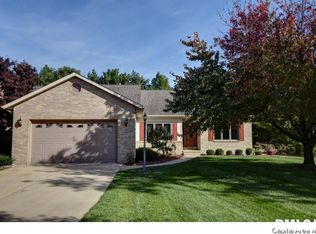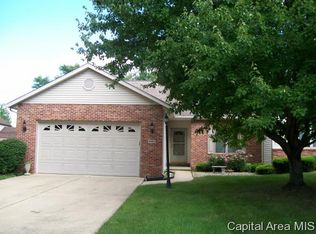Sold for $210,500 on 06/07/24
$210,500
4412 Tulane, Springfield, IL 62712
2beds
1,768sqft
Single Family Residence, Residential
Built in 1997
8,109.05 Square Feet Lot
$229,300 Zestimate®
$119/sqft
$1,677 Estimated rent
Home value
$229,300
$211,000 - $248,000
$1,677/mo
Zestimate® history
Loading...
Owner options
Explore your selling options
What's special
Coming soon listing! Well maintained duplex in Chatham district, close to Lake Springfield and UIS is waiting for a new owner. This duplex has been well loved by the family since 1999. Walk into a foyer area which leads to the open concept kitchen with vaulted ceilings, spacious island and plenty of cabinet space. Walk out on to your deck which overlooks nothing but fields meaning no back yard neighbors! Drink in your coffee outside while watching the wildlife in the area. Enjoy the gas log fireplace in the living room area while entertaining family and friends. Next up is a large primary bedroom with a spacious attached full bathroom and walk in closet. This home also boast a split concept so your second bedroom has plenty of privacy for your guests. A large laundry room leads to your two car garage with plenty of storage space. Newer mechanicals including the roof! Neighborhood association also takes care of your yard and snow removal so move right in and live the maintenance free live style!
Zillow last checked: 8 hours ago
Listing updated: June 09, 2024 at 01:01pm
Listed by:
Rachel Shea Pref:217-481-4208,
The Real Estate Group, Inc.
Bought with:
Kyle T Killebrew, 475109198
The Real Estate Group, Inc.
Source: RMLS Alliance,MLS#: CA1029175 Originating MLS: Capital Area Association of Realtors
Originating MLS: Capital Area Association of Realtors

Facts & features
Interior
Bedrooms & bathrooms
- Bedrooms: 2
- Bathrooms: 2
- Full bathrooms: 2
Bedroom 1
- Level: Main
- Dimensions: 15ft 3in x 17ft 11in
Bedroom 2
- Level: Main
- Dimensions: 15ft 4in x 12ft 0in
Other
- Level: Main
- Dimensions: 11ft 3in x 12ft 0in
Other
- Level: Main
- Dimensions: 11ft 7in x 9ft 6in
Other
- Area: 0
Additional level
- Area: 0
Kitchen
- Level: Main
- Dimensions: 11ft 7in x 12ft 1in
Laundry
- Level: Main
- Dimensions: 6ft 4in x 21ft 5in
Living room
- Level: Main
- Dimensions: 18ft 6in x 20ft 1in
Main level
- Area: 1768
Heating
- Forced Air
Cooling
- Central Air
Appliances
- Included: Dishwasher, Microwave, Range, Refrigerator
Features
- Ceiling Fan(s), Vaulted Ceiling(s)
- Basement: Crawl Space
- Number of fireplaces: 1
Interior area
- Total structure area: 1,768
- Total interior livable area: 1,768 sqft
Property
Parking
- Total spaces: 2
- Parking features: Attached
- Attached garage spaces: 2
Features
- Patio & porch: Deck
Lot
- Size: 8,109 sqft
- Dimensions: 60.25 x 134.59
- Features: Cul-De-Sac
Details
- Parcel number: 22230278021
Construction
Type & style
- Home type: SingleFamily
- Architectural style: Ranch
- Property subtype: Single Family Residence, Residential
Materials
- Brick, Vinyl Siding
- Foundation: Concrete Perimeter
- Roof: Shingle
Condition
- New construction: No
- Year built: 1997
Utilities & green energy
- Sewer: Public Sewer
- Water: Public
Community & neighborhood
Location
- Region: Springfield
- Subdivision: Varsity Court
HOA & financial
HOA
- Has HOA: Yes
- HOA fee: $125 monthly
- Services included: Lawn Care, Snow Removal
Price history
| Date | Event | Price |
|---|---|---|
| 6/7/2024 | Sold | $210,500+11.1%$119/sqft |
Source: | ||
| 5/22/2024 | Pending sale | $189,500$107/sqft |
Source: | ||
| 5/21/2024 | Listed for sale | $189,500$107/sqft |
Source: | ||
Public tax history
| Year | Property taxes | Tax assessment |
|---|---|---|
| 2024 | $3,560 +22.8% | $59,292 +9.5% |
| 2023 | $2,899 -1.8% | $54,157 +6.2% |
| 2022 | $2,951 -1% | $51,002 +3.9% |
Find assessor info on the county website
Neighborhood: 62712
Nearby schools
GreatSchools rating
- 8/10Ball Elementary SchoolGrades: PK-4Distance: 4.5 mi
- 7/10Glenwood Middle SchoolGrades: 7-8Distance: 5 mi
- 7/10Glenwood High SchoolGrades: 9-12Distance: 5.2 mi

Get pre-qualified for a loan
At Zillow Home Loans, we can pre-qualify you in as little as 5 minutes with no impact to your credit score.An equal housing lender. NMLS #10287.

