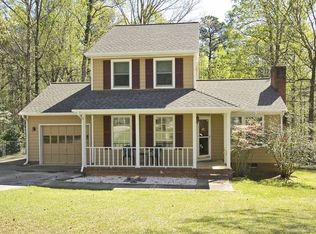Sold for $520,000 on 09/05/25
$520,000
4412 Surry Ridge Cir, Apex, NC 27539
3beds
2,033sqft
Single Family Residence, Residential
Built in 1985
0.94 Acres Lot
$516,700 Zestimate®
$256/sqft
$2,132 Estimated rent
Home value
$516,700
$491,000 - $543,000
$2,132/mo
Zestimate® history
Loading...
Owner options
Explore your selling options
What's special
Immaculately maintained inside and out, this charming home sits on a flat, fully fenced 0.94-acre lot with no HOA and no city taxes. Enjoy peaceful outdoor living with a large deck, screen porch with EZ Breeze windows (keep that pollen out!), fully fenced yard, and a detached garage/workshop with 2nd floor storage, plus a shed for extra storage. Step inside, you'll find site-finished hardwoods throughout the ENTIRE home, a cozy family room with gas fireplace and built-ins, and an upgraded kitchen with 42'' maple cabinets and granite countertops. A spacious primary suite with vaulted ceilings and full bath was added in 2013 along with a second living area on 1st level (all fully permitted). More extras - large bedrooms, bonus room, home office, newer fiber cement siding, and water filtration system. All of this in an amazing Apex location - close to 540 and easy access to Cary, Raleigh, Holly Springs. This one is a must-see!
Zillow last checked: 8 hours ago
Listing updated: October 28, 2025 at 01:14am
Listed by:
Allison Iudica 919-589-3606,
Better Homes & Gardens Real Es
Bought with:
Cindy Melara, 348258
Coldwell Banker HPW
Source: Doorify MLS,MLS#: 10112821
Facts & features
Interior
Bedrooms & bathrooms
- Bedrooms: 3
- Bathrooms: 3
- Full bathrooms: 3
Heating
- Electric, Forced Air, Heat Pump
Cooling
- Central Air, Electric
Appliances
- Included: Built-In Electric Range, Dishwasher, Electric Water Heater, Water Purifier Owned
- Laundry: Upper Level
Features
- Built-in Features, Ceiling Fan(s), Double Vanity, Granite Counters, Vaulted Ceiling(s), Walk-In Closet(s), Walk-In Shower
- Flooring: Hardwood
- Basement: Crawl Space
- Number of fireplaces: 1
- Fireplace features: Family Room, Gas Log, Propane
- Common walls with other units/homes: No Common Walls
Interior area
- Total structure area: 2,033
- Total interior livable area: 2,033 sqft
- Finished area above ground: 2,033
- Finished area below ground: 0
Property
Parking
- Total spaces: 5
- Parking features: Garage, Open
- Garage spaces: 1
- Uncovered spaces: 4
Features
- Levels: Two
- Stories: 2
- Patio & porch: Deck, Screened
- Exterior features: Fenced Yard, Private Yard, Storage
- Fencing: Back Yard, Fenced, Full
- Has view: Yes
Lot
- Size: 0.94 Acres
- Features: Back Yard, Front Yard, Landscaped, Secluded
Details
- Additional structures: Garage(s), Shed(s), Storage, Workshop
- Parcel number: 0760256085
- Special conditions: Standard
Construction
Type & style
- Home type: SingleFamily
- Architectural style: Traditional
- Property subtype: Single Family Residence, Residential
Materials
- Brick Veneer, Fiber Cement
- Roof: Shingle
Condition
- New construction: No
- Year built: 1985
Utilities & green energy
- Sewer: Septic Tank
- Water: Public
- Utilities for property: Cable Connected, Electricity Connected, Septic Connected, Water Connected
Community & neighborhood
Location
- Region: Apex
- Subdivision: Southwoods
Price history
| Date | Event | Price |
|---|---|---|
| 9/5/2025 | Sold | $520,000-1%$256/sqft |
Source: | ||
| 8/8/2025 | Pending sale | $525,000$258/sqft |
Source: | ||
| 7/31/2025 | Listed for sale | $525,000+288.9%$258/sqft |
Source: | ||
| 7/11/2011 | Listing removed | $1,200$1/sqft |
Source: Rentals.com | ||
| 7/1/2011 | Listed for rent | $1,200$1/sqft |
Source: Rentals.com | ||
Public tax history
| Year | Property taxes | Tax assessment |
|---|---|---|
| 2025 | $2,434 +3% | $422,403 |
| 2024 | $2,364 +41.7% | $422,403 +64.7% |
| 2023 | $1,669 +7.9% | $256,433 |
Find assessor info on the county website
Neighborhood: 27539
Nearby schools
GreatSchools rating
- 7/10Yates Mill ElementaryGrades: PK-5Distance: 4.9 mi
- 7/10Dillard Drive MiddleGrades: 6-8Distance: 5.8 mi
- 7/10Middle Creek HighGrades: 9-12Distance: 2.1 mi
Schools provided by the listing agent
- Elementary: Wake - Yates Mill
- Middle: Wake - Dillard
- High: Wake - Middle Creek
Source: Doorify MLS. This data may not be complete. We recommend contacting the local school district to confirm school assignments for this home.
Get a cash offer in 3 minutes
Find out how much your home could sell for in as little as 3 minutes with a no-obligation cash offer.
Estimated market value
$516,700
Get a cash offer in 3 minutes
Find out how much your home could sell for in as little as 3 minutes with a no-obligation cash offer.
Estimated market value
$516,700
