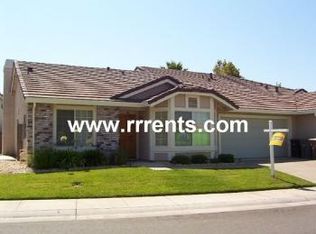Closed
$590,000
4412 Shenango Way, Elk Grove, CA 95758
3beds
1,818sqft
Single Family Residence
Built in 1993
6,211.66 Square Feet Lot
$582,200 Zestimate®
$325/sqft
$2,714 Estimated rent
Home value
$582,200
$553,000 - $611,000
$2,714/mo
Zestimate® history
Loading...
Owner options
Explore your selling options
What's special
Best Value Home located in an amazing neighborhood. Move in ready and update like new home. Enjoy this new kitchen update with Robam a global leading brand of high-end kitchen appliances. Robam insists on user-orientation and technology-driven cooking innovation. 13 different cooking modes from steaming to grill to air-fry is just the beginning of the cooking benefits. The interior has a great room'' living area and spacious family room with large windows and fireplace. The master bedroom is spacious with backyard access and its bathroom has been updated with a walk-in shower. Enjoy the granite counter tops with dual sinks and large walk-in closet with organizers. Secondary bedrooms are oversized along with inside laundry room with cabinets. The 3 car garage has space to relish. The backyard is low maintenance and very private with mature landscaping. New roof, new AC unit, and new hot water heater add to the long lasting value of this home. Hurry home to this updated property.
Zillow last checked: 8 hours ago
Listing updated: December 09, 2023 at 05:55pm
Listed by:
Dan Parisi DRE #01923081 916-481-8106,
Fathom Realty Group, Inc.
Bought with:
Non-MLS Office
Source: MetroList Services of CA,MLS#: 223104369Originating MLS: MetroList Services, Inc.
Facts & features
Interior
Bedrooms & bathrooms
- Bedrooms: 3
- Bathrooms: 2
- Full bathrooms: 2
Primary bedroom
- Features: Ground Floor, Outside Access
Primary bathroom
- Features: Shower Stall(s), Double Vanity, Granite Counters, Tile, Tub, Walk-In Closet(s)
Dining room
- Features: Space in Kitchen, Dining/Living Combo
Kitchen
- Features: Pantry Cabinet, Granite Counters
Heating
- Central
Cooling
- Ceiling Fan(s), Central Air
Appliances
- Included: Built-In Electric Oven, Built-In Electric Range, Gas Cooktop, Gas Water Heater, Range Hood, Dishwasher, Disposal
- Laundry: Laundry Room, Cabinets, Gas Dryer Hookup, Ground Floor, Inside Room
Features
- Flooring: Carpet, Laminate, Tile
- Number of fireplaces: 1
- Fireplace features: Living Room, Gas
Interior area
- Total interior livable area: 1,818 sqft
Property
Parking
- Total spaces: 3
- Parking features: Attached, Garage Door Opener, Garage Faces Front
- Attached garage spaces: 3
Features
- Stories: 1
- Fencing: Back Yard,Fenced
Lot
- Size: 6,211 sqft
- Features: Auto Sprinkler F&R, Garden, Landscape Back, Landscape Front, Low Maintenance
Details
- Parcel number: 11910400070000
- Zoning description: RD-5
- Special conditions: Other
Construction
Type & style
- Home type: SingleFamily
- Architectural style: Contemporary
- Property subtype: Single Family Residence
Materials
- Stucco, Wood
- Foundation: Slab
- Roof: Composition
Condition
- Year built: 1993
Utilities & green energy
- Sewer: In & Connected
- Water: Public
- Utilities for property: Cable Available, Public, DSL Available, Electric, Natural Gas Connected
Community & neighborhood
Location
- Region: Elk Grove
Price history
| Date | Event | Price |
|---|---|---|
| 12/8/2023 | Sold | $590,000-1.5%$325/sqft |
Source: MetroList Services of CA #223104369 | ||
| 11/17/2023 | Pending sale | $598,760$329/sqft |
Source: MetroList Services of CA #223104369 | ||
| 11/16/2023 | Listed for sale | $598,760$329/sqft |
Source: MetroList Services of CA #223104369 | ||
| 11/13/2023 | Pending sale | $598,760$329/sqft |
Source: MetroList Services of CA #223104369 | ||
| 10/30/2023 | Price change | $598,760-4%$329/sqft |
Source: MetroList Services of CA #223104369 | ||
Public tax history
| Year | Property taxes | Tax assessment |
|---|---|---|
| 2025 | -- | $601,800 +2% |
| 2024 | $6,744 +9% | $590,000 +118.7% |
| 2023 | $6,189 +94% | $269,750 +2% |
Find assessor info on the county website
Neighborhood: 95758
Nearby schools
GreatSchools rating
- 6/10Joseph Sims Elementary SchoolGrades: K-6Distance: 0.9 mi
- 4/10Harriet G. Eddy Middle SchoolGrades: 7-8Distance: 2.1 mi
- 7/10Laguna Creek High SchoolGrades: 9-12Distance: 1.6 mi
Get a cash offer in 3 minutes
Find out how much your home could sell for in as little as 3 minutes with a no-obligation cash offer.
Estimated market value
$582,200
Get a cash offer in 3 minutes
Find out how much your home could sell for in as little as 3 minutes with a no-obligation cash offer.
Estimated market value
$582,200
