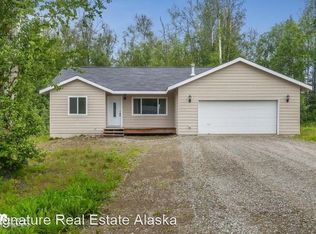The office room next to the front door and one of the living rooms both have mountain views. The main level has in-floor heating fueled by natural gas and natural gas dryer and stoves. The living room has a gas fireplace. Very cost-efficient utilities. It has a walk-out basement and a movie projector room. This house has LOTS of storage space! The unfinished portion of the basement and a huge two-door garage are not included in the 3916sq. ft The renter is responsible for utilities, snow removal and lawn care. $100 non-refundable fee per pet.
This property is off market, which means it's not currently listed for sale or rent on Zillow. This may be different from what's available on other websites or public sources.

