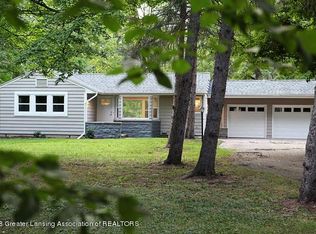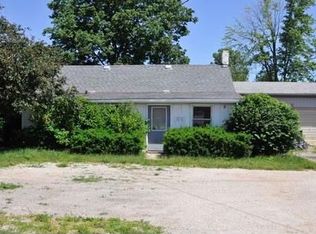Sold for $303,000
$303,000
4412 Old Lansing Rd, Lansing, MI 48917
3beds
1,301sqft
Single Family Residence
Built in 2006
0.59 Acres Lot
$310,900 Zestimate®
$233/sqft
$1,836 Estimated rent
Home value
$310,900
$255,000 - $379,000
$1,836/mo
Zestimate® history
Loading...
Owner options
Explore your selling options
What's special
This incredible 3-bedroom, 2.5 bathroom ranch home is nestled on just over a half acre wooded lot with a rural feel, but minutes from Downtown! Step inside to vaulted ceilings, an abundance of natural light, and a warm and welcoming gas fireplace! The spacious kitchen features maple cabinetry and a breakfast bar, and is open to the formal dining area. The primary suite is a relaxing retreat, including a full bathroom and walk-in closet. Two additional spacious bedrooms and the second full bathroom offer comfort and flexibility for family, guests, or a home office. Step outside to enjoy the expansive backyard — with a newer patio perfect for entertaining, gardening, or simply relaxing in your private outdoor space. Additional highlights include a dedicated main floor laundry room, an attached 2-car garage (plus an additional shed!), and a full basement offering endless potential for storage or future living space (stubbed for a full bath!).
Zillow last checked: 8 hours ago
Listing updated: June 09, 2025 at 01:05pm
Listed by:
Jonathan Lum 517-798-6264,
EXIT Realty Home Partners,
HPR Team,
EXIT Realty Home Partners
Source: Greater Lansing AOR,MLS#: 287498
Facts & features
Interior
Bedrooms & bathrooms
- Bedrooms: 3
- Bathrooms: 3
- Full bathrooms: 2
- 1/2 bathrooms: 1
Primary bedroom
- Level: First
- Area: 168 Square Feet
- Dimensions: 14 x 12
Bedroom 2
- Level: First
- Area: 120 Square Feet
- Dimensions: 12 x 10
Bedroom 3
- Level: First
- Area: 110 Square Feet
- Dimensions: 11 x 10
Dining room
- Level: First
- Area: 108 Square Feet
- Dimensions: 12 x 9
Kitchen
- Level: First
- Area: 110 Square Feet
- Dimensions: 11 x 10
Living room
- Level: First
- Area: 258.4 Square Feet
- Dimensions: 19 x 13.6
Heating
- Forced Air, Hot Water, Natural Gas
Cooling
- Central Air
Appliances
- Included: Gas Water Heater, Washer, Refrigerator, Gas Range, Dryer, Dishwasher
- Laundry: Main Level
Features
- Cathedral Ceiling(s), Ceiling Fan(s), Pantry
- Basement: Full
- Number of fireplaces: 1
- Fireplace features: Gas, Living Room
Interior area
- Total structure area: 2,589
- Total interior livable area: 1,301 sqft
- Finished area above ground: 1,301
- Finished area below ground: 0
Property
Parking
- Total spaces: 2
- Parking features: Attached, Gravel
- Attached garage spaces: 2
Features
- Levels: One
- Stories: 1
- Patio & porch: Covered, Patio
Lot
- Size: 0.59 Acres
- Dimensions: 80 x 305
Details
- Additional structures: Shed(s)
- Foundation area: 1288
- Parcel number: 2304002520003800
- Zoning description: Zoning
Construction
Type & style
- Home type: SingleFamily
- Architectural style: Ranch
- Property subtype: Single Family Residence
Materials
- Brick, Vinyl Siding
- Roof: Shingle
Condition
- Year built: 2006
Utilities & green energy
- Sewer: Public Sewer
- Water: Public
- Utilities for property: Cable Available
Community & neighborhood
Location
- Region: Lansing
- Subdivision: None
Other
Other facts
- Listing terms: VA Loan,Cash,Conventional,FHA,MSHDA
Price history
| Date | Event | Price |
|---|---|---|
| 6/6/2025 | Sold | $303,000+1%$233/sqft |
Source: | ||
| 5/20/2025 | Pending sale | $299,900$231/sqft |
Source: | ||
| 5/7/2025 | Contingent | $299,900$231/sqft |
Source: | ||
| 5/1/2025 | Listed for sale | $299,900+54.6%$231/sqft |
Source: | ||
| 5/25/2018 | Sold | $194,000+2.6%$149/sqft |
Source: | ||
Public tax history
| Year | Property taxes | Tax assessment |
|---|---|---|
| 2024 | -- | $126,300 +21.7% |
| 2021 | $3,881 +0.5% | $103,800 +12.6% |
| 2020 | $3,860 | $92,200 +8.4% |
Find assessor info on the county website
Neighborhood: 48917
Nearby schools
GreatSchools rating
- 3/10Waverly Middle SchoolGrades: 5-8Distance: 1.5 mi
- 6/10Waverly Senior High SchoolGrades: 9-12Distance: 1.7 mi
- NAMeryl S. Colt Elementary SchoolGrades: PK-KDistance: 1.8 mi
Schools provided by the listing agent
- High: Waverly
Source: Greater Lansing AOR. This data may not be complete. We recommend contacting the local school district to confirm school assignments for this home.

Get pre-qualified for a loan
At Zillow Home Loans, we can pre-qualify you in as little as 5 minutes with no impact to your credit score.An equal housing lender. NMLS #10287.

