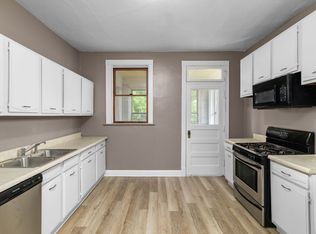If you you have family or are a young professional, trainee, post-doc, work at the Wash U/SLU campuses or would just like to be the first to live in a newly rehabbed modern independent unit, with a back yard, located in the heart of vibrant Grove neighborhood - look no further.
This single occupancy unit, no shared walls, and its a great living space. It features two floors: The bottom floor, is living area with an updated kitchen featuring stainless steal appliances and dining area. There is also a large living room and in house washer/dryer. The top floor has a master bedroom with large walk in closet, a full size bathroom with a bathtub and two rooms for children or office.
As a single home it has a fenced yard, and is located on a dead-end street (no through traffic). Yet, it is 2-3 blocks walking distance to everything the Grove has to offer: Barnes Jewish (BJC), Washington University Medical Center (Wash U Med school), Forest Park, St. Louis College of Pharmacy, Goldfarb Nursing School, New Biomedical Research Complex, metro-link, shopping, dining , nightlife (Urban Chestnut Brewing Company, Sanctuaria, etc) and recreation.
Rough room measurements
1st bedroom 9x10 2nd bd 9x12.5 master 10.11 walk in closet 5x6 kitchen 9x7.5 dinning room/breakfast area 6x8 parking pad 27x27
Credit score requirement of 650 or greater
All utilities are in the lessee name outside of sewer which will stay under the management.
House for rent
Accepts Zillow applications
$1,875/mo
4412 Norfolk Ave, Saint Louis, MO 63110
3beds
1,116sqft
Price may not include required fees and charges.
Single family residence
Available now
Cats, dogs OK
Air conditioner, central air
In unit laundry
Off street parking
-- Heating
What's special
Fenced yardMaster bedroomUpdated kitchenLarge walk in closet
- 54 days
- on Zillow |
- -- |
- -- |
Travel times
Facts & features
Interior
Bedrooms & bathrooms
- Bedrooms: 3
- Bathrooms: 1
- Full bathrooms: 1
Cooling
- Air Conditioner, Central Air
Appliances
- Included: Dishwasher, Disposal, Dryer, Microwave, Oven, Range Oven, Refrigerator, Washer
- Laundry: In Unit
Features
- Walk In Closet, Walk-In Closet(s)
- Flooring: Hardwood
- Windows: Double Pane Windows
Interior area
- Total interior livable area: 1,116 sqft
Property
Parking
- Parking features: Off Street
- Details: Contact manager
Features
- Exterior features: Lawn, Living room, Walk In Closet, single family
- Fencing: Fenced Yard
Lot
- Features: Near Public Transit
Details
- Parcel number: 39800001950
Construction
Type & style
- Home type: SingleFamily
- Property subtype: Single Family Residence
Condition
- Year built: 1971
Utilities & green energy
- Utilities for property: Cable Available
Community & HOA
Community
- Security: Gated Community
Location
- Region: Saint Louis
Financial & listing details
- Lease term: 1 Year
Price history
| Date | Event | Price |
|---|---|---|
| 5/4/2025 | Listed for rent | $1,875+25.4%$2/sqft |
Source: Zillow Rentals | ||
| 9/22/2022 | Listing removed | -- |
Source: Zillow Rental Manager | ||
| 8/19/2022 | Price change | $1,495-12.1%$1/sqft |
Source: Zillow Rental Manager | ||
| 7/28/2022 | Price change | $1,700-4.2%$2/sqft |
Source: Zillow Rental Manager | ||
| 7/1/2022 | Listed for rent | $1,775+31.5%$2/sqft |
Source: Zillow Rental Manager | ||
![[object Object]](https://photos.zillowstatic.com/fp/73106856f5376a47ad4030e9694b5b51-p_i.jpg)
