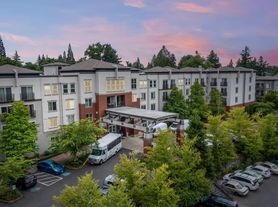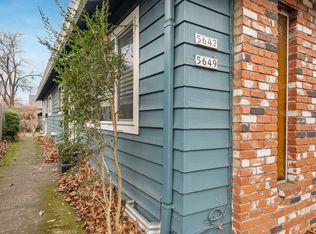Cute cottage in Cully with fabulous light, entertainers backyard, and a full garage. Walking distance to all the cute spots on Prescott.
One year lease. 1st months rent and $2300 security deposit. $500 pet deposit required. Owner pays trash. Tenets pay water/sewer, gas, electric. No smoking on property. All occupants must qualify and be on the lease. Proof of renters insurance required at time of move in.
please complete the Zillow application in order to be considered for this listing.
House for rent
Accepts Zillow applications
$2,300/mo
4412 NE 73rd Ave, Portland, OR 97218
2beds
768sqft
Price may not include required fees and charges.
Single family residence
Available Thu Jan 1 2026
Cats, dogs OK
Central air
In unit laundry
Detached parking
Forced air
What's special
Full garageFabulous light
- 5 days |
- -- |
- -- |
Zillow last checked: 13 hours ago
Listing updated: December 09, 2025 at 08:26am
The City of Portland requires a notice to applicants of the Portland Housing Bureau’s Statement of Applicant Rights. Additionally, Portland requires a notice to applicants relating to a Tenant’s right to request a Modification or Accommodation.
Travel times
Facts & features
Interior
Bedrooms & bathrooms
- Bedrooms: 2
- Bathrooms: 1
- Full bathrooms: 1
Heating
- Forced Air
Cooling
- Central Air
Appliances
- Included: Dryer, Oven, Refrigerator, Washer
- Laundry: In Unit
Features
- Flooring: Hardwood
Interior area
- Total interior livable area: 768 sqft
Property
Parking
- Parking features: Detached
- Details: Contact manager
Features
- Exterior features: Garbage included in rent, Heating system: Forced Air
Details
- Parcel number: R107743
Construction
Type & style
- Home type: SingleFamily
- Property subtype: Single Family Residence
Utilities & green energy
- Utilities for property: Garbage
Community & HOA
Location
- Region: Portland
Financial & listing details
- Lease term: 1 Year
Price history
| Date | Event | Price |
|---|---|---|
| 12/9/2025 | Listed for rent | $2,300$3/sqft |
Source: Zillow Rentals | ||
| 3/8/2023 | Sold | $425,000+3.9%$553/sqft |
Source: | ||
| 2/19/2023 | Pending sale | $409,000$533/sqft |
Source: | ||
| 2/16/2023 | Price change | $409,000-4.9%$533/sqft |
Source: | ||
| 2/3/2023 | Price change | $429,900-1.7%$560/sqft |
Source: | ||
Neighborhood: Roseway
Nearby schools
GreatSchools rating
- 8/10Scott Elementary SchoolGrades: K-5Distance: 0.4 mi
- 6/10Roseway Heights SchoolGrades: 6-8Distance: 0.7 mi
- 4/10Leodis V. McDaniel High SchoolGrades: 9-12Distance: 0.9 mi

