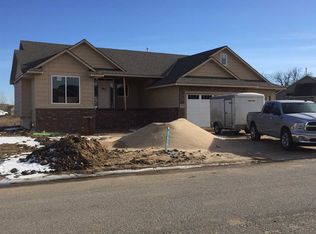Sold
Price Unknown
4412 N Ridge Port Ct, Wichita, KS 67205
5beds
3,042sqft
Single Family Onsite Built
Built in 2017
0.27 Acres Lot
$425,900 Zestimate®
$--/sqft
$2,846 Estimated rent
Home value
$425,900
$383,000 - $473,000
$2,846/mo
Zestimate® history
Loading...
Owner options
Explore your selling options
What's special
Welcome to this beautiful custom home in the Edgewater subdivision with Maize Schools. The home is move-in ready and has a farmhouse feel with 5 bedrooms plus a flex room and 4 bathrooms and a fully finished basement. The kitchen boasts a Butcher Block top island, gas cooktop range with stainless steel hood and a walk-in pantry with electric outlets perfect for keeping small appliances or for a coffee bar! The house has large windows with lots of natural light situated on an open corner lot and culdesac. Wood floors in the kitchen and dining room with shiplap and a barn door! The master bathroom features dual sinks and a free standing soaker tub, you also have a separate shower room and walk in closet. There are three bedrooms above ground with two in the basement and a flex (bonus) room above ground. The basement features a large family room, wetbar, two bedrooms, a bathroom, as well as storage space. The backyard is perfect for summer entertaining with a sectioned privacy fence surrounding a built in fire pit and bar area! Schedule a showing today.
Zillow last checked: 8 hours ago
Listing updated: July 15, 2024 at 08:05pm
Listed by:
Greg Robson CELL:316-641-7858,
RE/MAX Premier
Source: SCKMLS,MLS#: 638799
Facts & features
Interior
Bedrooms & bathrooms
- Bedrooms: 5
- Bathrooms: 4
- Full bathrooms: 4
Primary bedroom
- Description: Carpet
- Level: Main
- Area: 169
- Dimensions: 13x13
Bedroom
- Description: Luxury Vinyl
- Level: Basement
- Area: 126
- Dimensions: 9x14
Bedroom
- Description: Carpet
- Level: Main
- Area: 100
- Dimensions: 10x10
Bedroom
- Description: Carpet
- Level: Main
- Area: 132
- Dimensions: 12x11
Bedroom
- Description: Luxury Vinyl
- Level: Basement
- Area: 156
- Dimensions: 12 x13
Bonus room
- Description: Luxury Vinyl
- Level: Basement
- Area: 90
- Dimensions: 10x9
Dining room
- Description: Wood
- Level: Main
- Area: 140
- Dimensions: 10x14
Family room
- Description: Luxury Vinyl
- Level: Basement
- Area: 384
- Dimensions: 24x16
Kitchen
- Description: Wood
- Level: Main
- Area: 112
- Dimensions: 14x8
Laundry
- Description: Luxury Vinyl
- Level: Main
- Area: 48
- Dimensions: 6x8
Living room
- Description: Carpet
- Level: Main
- Area: 221
- Dimensions: 13x17
Living room
- Description: Carpet
- Level: Main
- Area: 255
- Dimensions: 15x17
Heating
- Forced Air, Natural Gas
Cooling
- Central Air, Electric
Appliances
- Included: Dishwasher, Disposal, Microwave, Refrigerator, Range, Washer, Dryer, Humidifier
- Laundry: Main Level
Features
- Ceiling Fan(s), Walk-In Closet(s), Vaulted Ceiling(s), Wet Bar
- Flooring: Hardwood
- Windows: Window Coverings-All
- Basement: Finished
- Has fireplace: No
Interior area
- Total interior livable area: 3,042 sqft
- Finished area above ground: 1,832
- Finished area below ground: 1,210
Property
Parking
- Total spaces: 3
- Parking features: Attached
- Garage spaces: 3
Features
- Levels: One
- Stories: 1
- Patio & porch: Patio, Covered
- Exterior features: Guttering - ALL, Irrigation Well, Sprinkler System
- Pool features: Community
- Fencing: Wood
Lot
- Size: 0.27 Acres
- Features: Corner Lot, Cul-De-Sac
Details
- Parcel number: 0882701201017.00
Construction
Type & style
- Home type: SingleFamily
- Architectural style: Ranch
- Property subtype: Single Family Onsite Built
Materials
- Frame w/Less than 50% Mas
- Foundation: Full, Walk Out At Grade, View Out
- Roof: Composition
Condition
- Year built: 2017
Utilities & green energy
- Gas: Natural Gas Available
- Utilities for property: Sewer Available, Natural Gas Available, Public
Community & neighborhood
Security
- Security features: Security System
Community
- Community features: Clubhouse, Lake, Playground
Location
- Region: Wichita
- Subdivision: EDGEWATER
HOA & financial
HOA
- Has HOA: Yes
- HOA fee: $700 annually
- Services included: Gen. Upkeep for Common Ar
Other
Other facts
- Ownership: Individual
- Road surface type: Paved
Price history
Price history is unavailable.
Public tax history
| Year | Property taxes | Tax assessment |
|---|---|---|
| 2024 | $6,911 -1.3% | $43,195 |
| 2023 | $7,001 | $43,195 |
| 2022 | -- | -- |
Find assessor info on the county website
Neighborhood: 67205
Nearby schools
GreatSchools rating
- 3/10Maize South Elementary SchoolGrades: K-4Distance: 2.4 mi
- 8/10Maize South Middle SchoolGrades: 7-8Distance: 2.2 mi
- 6/10Maize South High SchoolGrades: 9-12Distance: 1.9 mi
Schools provided by the listing agent
- Elementary: Maize USD266
- Middle: Maize
- High: Maize
Source: SCKMLS. This data may not be complete. We recommend contacting the local school district to confirm school assignments for this home.
