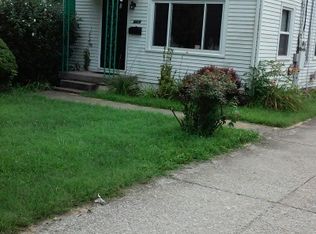Sold for $192,000
$192,000
4412 Malcolm Rd, Louisville, KY 40216
3beds
1,372sqft
Single Family Residence
Built in 1953
0.26 Acres Lot
$225,900 Zestimate®
$140/sqft
$1,762 Estimated rent
Home value
$225,900
$215,000 - $237,000
$1,762/mo
Zestimate® history
Loading...
Owner options
Explore your selling options
What's special
Check out this fantastic updated ranch with plenty of space! You're in for a pleasant surprise. Step into the inviting Living Room with a lovely Bay Window, and it seamlessly connects to the Breakfast area, which opens up to the Eat-in Kitchen. The Family Room boasts a Vaulted Ceiling and a striking Stone Fireplace. Enjoy privacy in the Master Bedroom, conveniently located off the Family Room. It features a charming tray ceiling with a fan, a roomy walk-in closet, and a private bath with a Walk-in Shower. Step outside through the sliding glass door onto a spacious Deck with an Outdoor TV Room. The property offers a Double Wide Driveway with a carport and a 2.5 Car Garage, plus an additional Private Room at the back. This home has so much to offer-it's a must see!
Zillow last checked: 8 hours ago
Listing updated: January 27, 2025 at 05:19am
Listed by:
Jacob Gurney 502-802-9949,
Parkside Realty
Bought with:
Meghan Emig, 220451
Realty Advanced
Source: GLARMLS,MLS#: 1646656
Facts & features
Interior
Bedrooms & bathrooms
- Bedrooms: 3
- Bathrooms: 2
- Full bathrooms: 2
Primary bedroom
- Description: with walk-in closet
- Level: First
Bedroom
- Level: First
Bedroom
- Level: First
Primary bathroom
- Description: with walk-in shower
- Level: First
Full bathroom
- Level: First
Family room
- Description: with Fireplace and built in book case
- Level: First
Kitchen
- Description: Nice opening to the Living Room; Eat in Kitchen
- Level: First
Laundry
- Description: off family room,
- Level: First
Living room
- Description: With Bay window
- Level: First
Heating
- Forced Air, Natural Gas
Cooling
- Central Air
Features
- Basement: None
- Has fireplace: No
Interior area
- Total structure area: 1,372
- Total interior livable area: 1,372 sqft
- Finished area above ground: 1,372
- Finished area below ground: 0
Property
Parking
- Total spaces: 3
- Parking features: Detached, Driveway
- Garage spaces: 2
- Carport spaces: 1
- Covered spaces: 3
- Has uncovered spaces: Yes
Features
- Stories: 1
- Patio & porch: Deck
- Fencing: Full,Chain Link
Lot
- Size: 0.26 Acres
- Dimensions: 60 x 189.9
- Features: Level
Details
- Additional structures: Outbuilding
- Parcel number: 0
Construction
Type & style
- Home type: SingleFamily
- Architectural style: Ranch
- Property subtype: Single Family Residence
Materials
- Vinyl Siding, Wood Frame, Aluminum Siding
- Foundation: Crawl Space
- Roof: Shingle
Condition
- Year built: 1953
Utilities & green energy
- Sewer: Public Sewer
- Water: Public
- Utilities for property: Electricity Connected, Natural Gas Connected
Community & neighborhood
Location
- Region: Louisville
- Subdivision: Cloverleaf
HOA & financial
HOA
- Has HOA: No
Price history
| Date | Event | Price |
|---|---|---|
| 11/14/2023 | Sold | $192,000+1.6%$140/sqft |
Source: | ||
| 10/27/2023 | Pending sale | $189,000$138/sqft |
Source: | ||
| 10/3/2023 | Contingent | $189,000$138/sqft |
Source: | ||
| 10/2/2023 | Listed for sale | $189,000+51.2%$138/sqft |
Source: | ||
| 10/1/2020 | Sold | $125,000+19%$91/sqft |
Source: Public Record Report a problem | ||
Public tax history
| Year | Property taxes | Tax assessment |
|---|---|---|
| 2021 | $2,053 +42.3% | $142,960 +36.2% |
| 2020 | $1,443 | $105,000 |
| 2019 | $1,443 +61.6% | $105,000 |
Find assessor info on the county website
Neighborhood: Cloverleaf
Nearby schools
GreatSchools rating
- 5/10Gutermuth Elementary SchoolGrades: K-5Distance: 0.2 mi
- 2/10Frederick Law Olmsted Academy SouthGrades: 6-8Distance: 1.8 mi
- 1/10Iroquois High SchoolGrades: 9-12Distance: 1.7 mi

Get pre-qualified for a loan
At Zillow Home Loans, we can pre-qualify you in as little as 5 minutes with no impact to your credit score.An equal housing lender. NMLS #10287.
