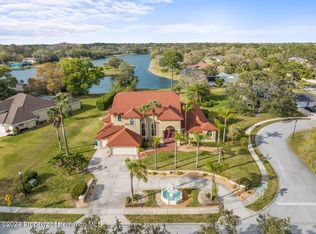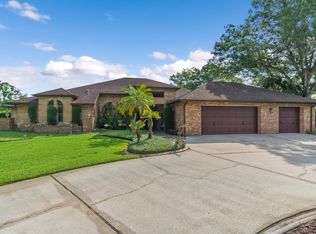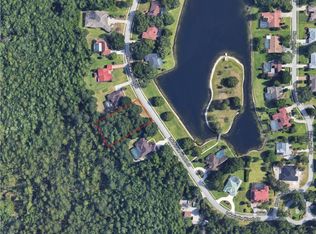Sold for $480,000
$480,000
4412 Lake In The Woods Dr, Spring Hill, FL 34607
4beds
3,048sqft
Single Family Residence
Built in 1991
0.8 Acres Lot
$474,300 Zestimate®
$157/sqft
$5,041 Estimated rent
Home value
$474,300
$413,000 - $545,000
$5,041/mo
Zestimate® history
Loading...
Owner options
Explore your selling options
What's special
This elegantly designed lakefront pool home, located in the highly desirable Lake in the Woods community, boasts 4 spacious bedrooms, an expansive office, 3.5 luxurious baths, and a 3-bay garage (currently, one bay is transformed into a workout area with an AC duct, but can easily be reverted back). With a base living area of 3,048 square feet and a total square footage of 4,169, this residence provides ample space for comfortable living. The office is generously sized and could serve as a fifth bedroom if needed. A semi-circular driveway greets guests, offering convenient access and abundant parking options.
As you step inside, you're welcomed by a grand tiled entry that flows seamlessly into the formal living room, showcasing serene views of the pool and the shimmering lake. The expansive office features a wall of custom-built bookcases and storage, while a nearby half bath offers convenience for guests. Retreat to the tranquil primary suite, which includes private access to the pool, dual walk-in closets, and a sumptuous 5-piece bath complete with a jetted tub, spacious shower, double vanities with a dedicated makeup area, and a water closet.
Entertaining is a delight in the formal dining room, which is generously sized to accommodate a full dining set, or you can gather in the custom kitchen outfitted with plentiful cabinets, elegant tiled countertops, a sideboard, and an island featuring a breakfast bar. The bright breakfast nook overlooks the pool deck, ensuring that every meal is a picturesque experience. The inviting family room is warm and cozy, featuring a wood-burning fireplace, built-in shelving, and ample space for all your media needs.
A private guest wing includes pool access, a lake-view bedroom, and a full bath, making it ideal for poolside entertaining. Two additional bedrooms are complemented by a third full bath. Designed for effortless Florida living, this home's thoughtful floorplan showcases stunning views of the lake and pool from nearly every room. The lake offers a breathtaking, million-dollar view, providing long vistas of the water from the South end, with views of the island, and the North end. This home is ready for your personal touch and beauty makeover. The roof is just 2.5 years old, and the interior and exterior have been freshly painted. The seller is open to providing substantial flooring allowances and closing costs for the right offer that closes before December 15, 2025! Take advantage before the opportunity is gone!
Zillow last checked: 8 hours ago
Listing updated: November 25, 2025 at 11:58am
Listed by:
Dennis Rosa 813-233-6577,
BAM Realty Advisors
Bought with:
Dennis Rosa, 3233618
BAM Realty Advisors
Source: HCMLS,MLS#: 2256326
Facts & features
Interior
Bedrooms & bathrooms
- Bedrooms: 4
- Bathrooms: 4
- Full bathrooms: 3
- 1/2 bathrooms: 1
Primary bedroom
- Level: First
Kitchen
- Level: First
Living room
- Level: First
Heating
- Central
Cooling
- Central Air
Appliances
- Included: Dishwasher, Disposal, Dryer, Electric Water Heater, Microwave, Refrigerator, Washer, Water Softener Owned
- Laundry: In Unit
Features
- Built-in Features, Ceiling Fan(s), Double Vanity, Eat-in Kitchen, His and Hers Closets, Kitchen Island, Primary Bathroom - Tub with Shower, Split Bedrooms, Vaulted Ceiling(s), Walk-In Closet(s)
- Flooring: Carpet, Tile
- Windows: Skylight(s)
- Has fireplace: Yes
- Fireplace features: Wood Burning
Interior area
- Total structure area: 3,048
- Total interior livable area: 3,048 sqft
Property
Parking
- Total spaces: 3
- Parking features: Attached, Off Street
- Attached garage spaces: 3
Features
- Levels: One
- Stories: 1
- Has private pool: Yes
- Pool features: In Ground, Screen Enclosure
- Has view: Yes
- View description: Lake
- Has water view: Yes
- Water view: Lake
- Waterfront features: Lake Front, Lake Privileges
Lot
- Size: 0.80 Acres
- Features: Few Trees
Details
- Parcel number: R09 223 17 2641 0001 0020
- Zoning: R1A
- Zoning description: Residential
- Special conditions: Standard
Construction
Type & style
- Home type: SingleFamily
- Architectural style: Ranch
- Property subtype: Single Family Residence
Materials
- Block, Concrete, Stucco
- Roof: Shingle
Condition
- New construction: No
- Year built: 1991
Utilities & green energy
- Sewer: Septic Tank
- Water: Public, Well
- Utilities for property: Cable Connected, Water Connected
Community & neighborhood
Security
- Security features: 24 Hour Security, Gated with Guard
Location
- Region: Spring Hill
- Subdivision: Lake In The Woods Ph I
HOA & financial
HOA
- Has HOA: Yes
- HOA fee: $1,650 annually
- Amenities included: Gated, Park, Pickleball, Playground, RV/Boat Storage, Security
- Association name: Lake in the woods owners association, Inc.
Other
Other facts
- Listing terms: Cash,Conventional,FHA,VA Loan
- Road surface type: Paved
Price history
| Date | Event | Price |
|---|---|---|
| 11/25/2025 | Sold | $480,000-10.3%$157/sqft |
Source: | ||
| 11/8/2025 | Pending sale | $535,000$176/sqft |
Source: | ||
| 11/8/2025 | Contingent | $535,000$176/sqft |
Source: | ||
| 10/24/2025 | Listed for sale | $535,000-2.7%$176/sqft |
Source: | ||
| 9/25/2025 | Listing removed | $550,000$180/sqft |
Source: | ||
Public tax history
| Year | Property taxes | Tax assessment |
|---|---|---|
| 2024 | $7,352 +5.4% | $415,636 +10.9% |
| 2023 | $6,973 -0.3% | $374,913 +10% |
| 2022 | $6,995 +28.9% | $340,830 +10% |
Find assessor info on the county website
Neighborhood: Lake in the Woods
Nearby schools
GreatSchools rating
- 2/10Deltona Elementary SchoolGrades: PK-5Distance: 2.4 mi
- 4/10Fox Chapel Middle SchoolGrades: 6-8Distance: 2.8 mi
- 3/10Weeki Wachee High SchoolGrades: 9-12Distance: 8.2 mi
Schools provided by the listing agent
- Elementary: Deltona
- Middle: Fox Chapel
- High: Weeki Wachee
Source: HCMLS. This data may not be complete. We recommend contacting the local school district to confirm school assignments for this home.
Get a cash offer in 3 minutes
Find out how much your home could sell for in as little as 3 minutes with a no-obligation cash offer.
Estimated market value$474,300
Get a cash offer in 3 minutes
Find out how much your home could sell for in as little as 3 minutes with a no-obligation cash offer.
Estimated market value
$474,300


