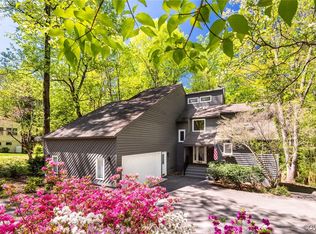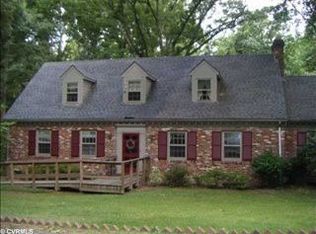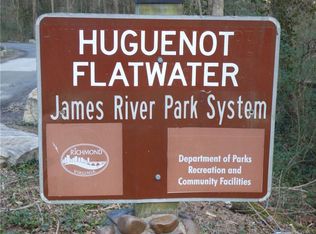Sold for $883,000
$883,000
4412 Knob Rd, Richmond, VA 23235
4beds
3,850sqft
Single Family Residence
Built in 1957
1.01 Acres Lot
$83,800 Zestimate®
$229/sqft
$3,607 Estimated rent
Home value
$83,800
$73,000 - $96,000
$3,607/mo
Zestimate® history
Loading...
Owner options
Explore your selling options
What's special
Nestled off Cherokee Road and just two blocks from the James River, 4412 Knob Road is a meticulously maintained home that seamlessly blends classic charm with designer style. The main level features a welcoming foyer that flows into a generously sized living room with hardwood floors and a wood-burning brick fireplace. Adjacent to the living room, the dining room provides the perfect space for entertaining, offering private views of the wooded lot.The updated kitchen boasts sleek quartz countertops, custom shaker-style cabinetry, stainless steel appliances, an undermount sink, and a center island with seating. The cozy sunroom is the hidden gem of the home. Off the main hall, the primary suite offers two closets and an en-suite bathroom with a dual vanity and a marble-tiled shower with two showerheads. The first floor is completed with two additional well-appointed bedrooms and a hall bathroom featuring a dual vanity, a jetted tub, marble and quartz finishes, and a private water closet. Head downstairs for endless possibilities. The large recreation room includes a stone gas fireplace and ample space for your largest sofa and a pool table. The oversized fourth bedroom (on the walkout level) could be an ideal teen or in-law suite, with an adjacent full bath featuring a walk-in tiled shower. The spacious laundry room includes a side-by-side washer and dryer, as well as an additional refrigerator. Two unfinished storage areas provide ample space for all your items—even your kayaks for the river! Stepping outside, the beautifully landscaped yard serves as a private oasis, featuring a spacious deck that seamlessly extends from the sunroom. Upper and lower parking areas offer off-street parking for multiple vehicles and an EV charger. With over an acre, you’ll find the perfect combination of privacy, lush greenery, and mature trees, all complemented by beautiful landscaping. All of this is within a short walk to the James River, Pony Pasture, and Huguenot Flatwater Park.
Zillow last checked: 8 hours ago
Listing updated: April 14, 2025 at 07:28am
Listed by:
Shane Lott 804-382-8352,
Rashkind Saunders & Co.
Bought with:
Patricia Ray Barton, 0225067742
Joyner Fine Properties
Source: CVRMLS,MLS#: 2501121 Originating MLS: Central Virginia Regional MLS
Originating MLS: Central Virginia Regional MLS
Facts & features
Interior
Bedrooms & bathrooms
- Bedrooms: 4
- Bathrooms: 3
- Full bathrooms: 3
Primary bedroom
- Description: hardwoods, 2 closets, ensuite bath
- Level: First
- Dimensions: 11.11 x 15.11
Bedroom 2
- Description: hardwoods, closet, ceiling fan
- Level: First
- Dimensions: 16.3 x 10.9
Bedroom 3
- Description: hardwoods, closet, ceiling fan
- Level: First
- Dimensions: 10.11 x 10.8
Bedroom 4
- Description: large WIC, ideal for MIL/teen suite, private entry
- Level: Basement
- Dimensions: 26.1 x 9.10
Additional room
- Description: unfinished storage with garage door for access
- Level: Basement
- Dimensions: 13.0 x 13.5
Additional room
- Description: unfinished storage
- Level: Basement
- Dimensions: 14.10 x 13.7
Dining room
- Description: hardwoods, chandelier, private views
- Level: First
- Dimensions: 12.0 x 15.11
Family room
- Description: Stone gas fireplace, expansive room
- Level: Basement
- Dimensions: 30.1 x 26.6
Florida room
- Description: French double doors, access to rear deck
- Level: First
- Dimensions: 13.6 x 14.8
Other
- Description: Shower
- Level: Basement
Other
- Description: Tub & Shower
- Level: First
Kitchen
- Description: SS appliances, island, white shaker cabinets
- Level: First
- Dimensions: 14.8 x 11.10
Laundry
- Description: side by side W/D with refrigerator
- Level: Basement
- Dimensions: 11.10 x 8.6
Living room
- Description: hardwoods, gas fireplace, built-ins
- Level: First
- Dimensions: 22.0 x 14.0
Heating
- Electric, Heat Pump
Cooling
- Central Air
Appliances
- Included: Dryer, Dishwasher, Electric Water Heater, Gas Cooking, Microwave, Oven, Washer
Features
- Bookcases, Built-in Features, Bedroom on Main Level, Ceiling Fan(s), Separate/Formal Dining Room, Eat-in Kitchen, Fireplace, Granite Counters, Kitchen Island, Bath in Primary Bedroom, Main Level Primary, Walk-In Closet(s)
- Flooring: Partially Carpeted, Tile, Wood
- Basement: Full,Partially Finished,Walk-Out Access
- Attic: Pull Down Stairs
- Number of fireplaces: 2
- Fireplace features: Gas, Masonry, Wood Burning
Interior area
- Total interior livable area: 3,850 sqft
- Finished area above ground: 2,126
- Finished area below ground: 1,724
Property
Parking
- Total spaces: 1
- Parking features: Attached, Direct Access, Garage, Off Street
- Attached garage spaces: 1
Features
- Levels: Two,One
- Stories: 2
- Patio & porch: Rear Porch, Front Porch, Deck, Porch
- Exterior features: Deck, Porch
- Pool features: None
- Fencing: None
- Waterfront features: Walk to Water
Lot
- Size: 1.01 Acres
Details
- Parcel number: C0010294014
- Zoning description: R-2
Construction
Type & style
- Home type: SingleFamily
- Architectural style: Ranch
- Property subtype: Single Family Residence
Materials
- Brick
- Roof: Composition
Condition
- Resale
- New construction: No
- Year built: 1957
Utilities & green energy
- Sewer: Septic Tank
- Water: Public
Community & neighborhood
Location
- Region: Richmond
- Subdivision: River Hill
Other
Other facts
- Ownership: Individuals
- Ownership type: Sole Proprietor
Price history
| Date | Event | Price |
|---|---|---|
| 3/24/2025 | Sold | $883,000+17.8%$229/sqft |
Source: | ||
| 2/24/2025 | Pending sale | $749,500$195/sqft |
Source: | ||
| 2/19/2025 | Listed for sale | $749,500+41.4%$195/sqft |
Source: | ||
| 1/8/2021 | Sold | $530,000-0.9%$138/sqft |
Source: Public Record Report a problem | ||
| 1/6/2021 | Pending sale | $534,900$139/sqft |
Source: Owner Report a problem | ||
Public tax history
| Year | Property taxes | Tax assessment |
|---|---|---|
| 2024 | $7,980 +4.7% | $665,000 +4.7% |
| 2023 | $7,620 | $635,000 |
| 2022 | $7,620 +69.8% | $635,000 +37.1% |
Find assessor info on the county website
Neighborhood: Southampton
Nearby schools
GreatSchools rating
- 6/10J.B. Fisher Elementary SchoolGrades: PK-5Distance: 1.7 mi
- 3/10Lucille M. Brown Middle SchoolGrades: 6-8Distance: 3.2 mi
- 2/10Huguenot High SchoolGrades: 9-12Distance: 1.7 mi
Schools provided by the listing agent
- Elementary: Fisher
- Middle: Lucille Brown
- High: Huguenot
Source: CVRMLS. This data may not be complete. We recommend contacting the local school district to confirm school assignments for this home.
Get a cash offer in 3 minutes
Find out how much your home could sell for in as little as 3 minutes with a no-obligation cash offer.
Estimated market value$83,800
Get a cash offer in 3 minutes
Find out how much your home could sell for in as little as 3 minutes with a no-obligation cash offer.
Estimated market value
$83,800


