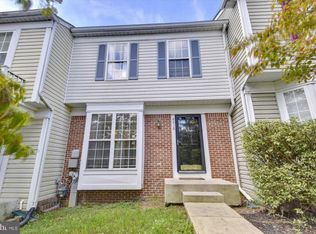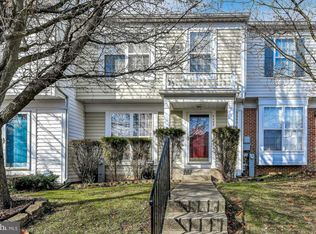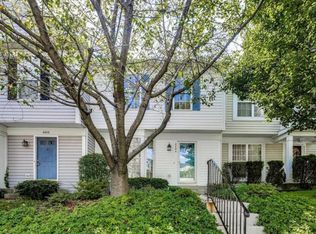Sold for $335,000
$335,000
4412 Kentford Rd, Owings Mills, MD 21117
3beds
1,664sqft
Townhouse
Built in 1999
2,148 Square Feet Lot
$369,300 Zestimate®
$201/sqft
$2,695 Estimated rent
Home value
$369,300
$351,000 - $388,000
$2,695/mo
Zestimate® history
Loading...
Owner options
Explore your selling options
What's special
Welcome Home! Spacious townhouse in the Villages of Lyonsfield Run in Owings Mills. Enter to an open concept living room and dining room with dark hardwood flooring. Rooms on this level are full of natural light from the bay widow and sliding glass door that opens to a large deck. The eat-in kitchen features stainless steel appliances, granite countertops, tile backsplash, tile floor, pantry and a large window that brings in a lot of natural light, The second floor features 3 spacious bedrooms and 2 full baths. The Primary bedroom has a vaulted ceiling, en-suite bathroom and a walk-in closet. The lower level features a large family gathering area with a fireplace and a rear entrance that allows you to walkout to a spacious backyard that backs to trees. Perfect for entertaining! The laundry and large storage area is also located on this level. This community has a pool and playground. The neighborhood is conveniently located to Metro, 795, shopping and schools. Furnishings are negotiable. Home is being sold "As-Is".
Zillow last checked: 8 hours ago
Listing updated: April 01, 2023 at 06:10am
Listed by:
Brenda Green 410-967-2990,
Keller Williams Realty Centre
Bought with:
Alonna Davis, 661382
Realty One Group Universal
Source: Bright MLS,MLS#: MDBC2059718
Facts & features
Interior
Bedrooms & bathrooms
- Bedrooms: 3
- Bathrooms: 3
- Full bathrooms: 2
- 1/2 bathrooms: 1
- Main level bathrooms: 1
Basement
- Area: 640
Heating
- Central, Natural Gas
Cooling
- Central Air, Electric
Appliances
- Included: Microwave, Oven/Range - Gas, Stainless Steel Appliance(s), Dishwasher, Refrigerator, Ice Maker, Washer, Dryer, Disposal, Gas Water Heater
- Laundry: In Basement
Features
- Crown Molding, Open Floorplan, Eat-in Kitchen, Walk-In Closet(s), Upgraded Countertops, Combination Dining/Living, Recessed Lighting
- Flooring: Carpet, Engineered Wood, Wood
- Windows: Skylight(s)
- Basement: Full,Partially Finished,Windows,Sump Pump,Connecting Stairway,Exterior Entry
- Number of fireplaces: 1
- Fireplace features: Gas/Propane, Mantel(s)
Interior area
- Total structure area: 1,984
- Total interior livable area: 1,664 sqft
- Finished area above ground: 1,344
- Finished area below ground: 320
Property
Parking
- Total spaces: 2
- Parking features: Assigned, Parking Lot
- Details: Assigned Parking
Accessibility
- Accessibility features: None
Features
- Levels: Three
- Stories: 3
- Patio & porch: Deck
- Pool features: Community
Lot
- Size: 2,148 sqft
Details
- Additional structures: Above Grade, Below Grade
- Parcel number: 04022200021491
- Zoning: R
- Zoning description: Residential
- Special conditions: Standard
Construction
Type & style
- Home type: Townhouse
- Architectural style: Colonial
- Property subtype: Townhouse
Materials
- Aluminum Siding
- Foundation: Concrete Perimeter
- Roof: Shingle,Composition
Condition
- New construction: No
- Year built: 1999
Utilities & green energy
- Sewer: Public Sewer
- Water: Public
- Utilities for property: Electricity Available, Natural Gas Available
Community & neighborhood
Security
- Security features: Fire Sprinkler System
Location
- Region: Owings Mills
- Subdivision: The Villages Of Lyonsfield Run
HOA & financial
HOA
- Has HOA: Yes
- HOA fee: $65 monthly
Other
Other facts
- Listing agreement: Exclusive Right To Sell
- Listing terms: Cash,Conventional,FHA,VA Loan
- Ownership: Fee Simple
Price history
| Date | Event | Price |
|---|---|---|
| 3/20/2023 | Sold | $335,000+3.1%$201/sqft |
Source: | ||
| 2/24/2023 | Pending sale | $325,000$195/sqft |
Source: | ||
| 2/17/2023 | Listed for sale | $325,000+36.9%$195/sqft |
Source: | ||
| 3/28/2017 | Sold | $237,350+1%$143/sqft |
Source: Public Record Report a problem | ||
| 12/13/2016 | Pending sale | $235,000+46%$141/sqft |
Source: Samson Properties #BC9789313 Report a problem | ||
Public tax history
| Year | Property taxes | Tax assessment |
|---|---|---|
| 2025 | $4,986 +66.3% | $276,400 +11.7% |
| 2024 | $2,998 +2.7% | $247,400 +2.7% |
| 2023 | $2,919 +2.8% | $240,867 -2.6% |
Find assessor info on the county website
Neighborhood: 21117
Nearby schools
GreatSchools rating
- 3/10New Town Elementary SchoolGrades: PK-5Distance: 0.8 mi
- 3/10Deer Park Middle Magnet SchoolGrades: 6-8Distance: 0.5 mi
- 4/10New Town High SchoolGrades: 9-12Distance: 0.7 mi
Schools provided by the listing agent
- District: Baltimore County Public Schools
Source: Bright MLS. This data may not be complete. We recommend contacting the local school district to confirm school assignments for this home.
Get a cash offer in 3 minutes
Find out how much your home could sell for in as little as 3 minutes with a no-obligation cash offer.
Estimated market value$369,300
Get a cash offer in 3 minutes
Find out how much your home could sell for in as little as 3 minutes with a no-obligation cash offer.
Estimated market value
$369,300


