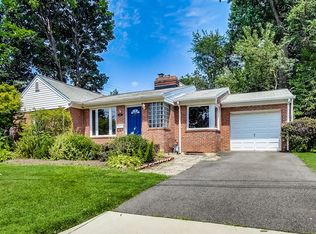Sold for $755,000 on 03/05/24
$755,000
4412 Jones Bridge Rd, Bethesda, MD 20814
4beds
1,758sqft
Single Family Residence
Built in 1942
5,655 Square Feet Lot
$1,209,100 Zestimate®
$429/sqft
$3,953 Estimated rent
Home value
$1,209,100
$991,000 - $1.49M
$3,953/mo
Zestimate® history
Loading...
Owner options
Explore your selling options
What's special
Fantastic Opportunity for Investors or Homebuyers! Ideal Convenient Downtown Location in Bethesda, Maryland! Welcome to 4412 Jones Bridge Road—a wonderful property offering an exceptional opportunity for both investors and those looking to own and live in Bethesda, Maryland. Situated in a convenient lot across the street from NIH, with access to desired schools, thriving businesses, top-notch education facilities, and unbeatable convenience, this home is a true gem. For investors, this property has excellent rental potential thanks to its proximity to major employment centers like NIH, easy access to Metro, and I-495. Its history of regular rentals makes it a reliable income generator, while its modest yet charming features ensure lasting appeal to tenants. Current seller constantly rented this home out - most recently for $3200/month. For homebuyers, 4412 Jones Bridge Road offers the chance to own a piece of Bethesda's vibrant community. With its fantastic location near top-rated schools, bustling restaurants, shopping, world-class businesses, and renowned educational institutions, this home provides an unparalleled living experience. Enjoy the convenience of Metro access and easy commutes via I-495, and I-270 making it effortless to explore all that Bethesda and the surrounding areas have to offer. Whether you're looking to invest in a lucrative property or settle down in a thriving community, this home checks all the boxes. Don't miss out on this excellent opportunity to own a piece of Bethesda's charm—schedule a viewing today and make 4412 Jones Bridge Road your new address!
Zillow last checked: 8 hours ago
Listing updated: March 05, 2024 at 09:01am
Listed by:
Maya Hyman 301-466-4677,
Compass
Bought with:
Paul Marston, 585754
Long & Foster Real Estate, Inc.
Source: Bright MLS,MLS#: MDMC2120548
Facts & features
Interior
Bedrooms & bathrooms
- Bedrooms: 4
- Bathrooms: 3
- Full bathrooms: 2
- 1/2 bathrooms: 1
- Main level bathrooms: 1
- Main level bedrooms: 1
Basement
- Area: 588
Heating
- Forced Air, Natural Gas
Cooling
- Central Air, Electric
Appliances
- Included: Microwave, Dishwasher, Disposal, Dryer, Extra Refrigerator/Freezer, Oven/Range - Gas, Refrigerator, Cooktop, Washer, Water Heater, Gas Water Heater
- Laundry: Lower Level
Features
- Floor Plan - Traditional, Formal/Separate Dining Room, Kitchen - Galley, Kitchen - Gourmet, Bathroom - Stall Shower, Bathroom - Tub Shower
- Flooring: Wood
- Windows: Window Treatments
- Basement: Interior Entry
- Number of fireplaces: 1
- Fireplace features: Brick, Mantel(s)
Interior area
- Total structure area: 2,346
- Total interior livable area: 1,758 sqft
- Finished area above ground: 1,758
- Finished area below ground: 0
Property
Parking
- Parking features: Driveway
- Has uncovered spaces: Yes
Accessibility
- Accessibility features: None
Features
- Levels: Three
- Stories: 3
- Exterior features: Lighting
- Pool features: None
Lot
- Size: 5,655 sqft
Details
- Additional structures: Above Grade, Below Grade
- Parcel number: 160700498906
- Zoning: R60
- Special conditions: Standard
Construction
Type & style
- Home type: SingleFamily
- Architectural style: Colonial
- Property subtype: Single Family Residence
Materials
- Brick
- Foundation: Permanent
Condition
- New construction: No
- Year built: 1942
Utilities & green energy
- Sewer: Public Sewer
- Water: Public
- Utilities for property: Electricity Available, Natural Gas Available, Water Available
Community & neighborhood
Security
- Security features: Main Entrance Lock, Smoke Detector(s)
Location
- Region: Bethesda
- Subdivision: Glenbrook Village
Other
Other facts
- Listing agreement: Exclusive Right To Sell
- Ownership: Fee Simple
Price history
| Date | Event | Price |
|---|---|---|
| 4/26/2024 | Listing removed | -- |
Source: Bright MLS #MDMC2128350 Report a problem | ||
| 4/25/2024 | Listed for rent | $3,850+20.3%$2/sqft |
Source: Bright MLS #MDMC2128350 Report a problem | ||
| 3/5/2024 | Sold | $755,000-5.4%$429/sqft |
Source: | ||
| 2/27/2024 | Pending sale | $798,000$454/sqft |
Source: | ||
| 2/22/2024 | Price change | $798,000-0.1%$454/sqft |
Source: | ||
Public tax history
| Year | Property taxes | Tax assessment |
|---|---|---|
| 2025 | $8,869 +12.2% | $705,700 +2.7% |
| 2024 | $7,908 +2.7% | $686,900 +2.8% |
| 2023 | $7,698 +7.4% | $668,100 +2.9% |
Find assessor info on the county website
Neighborhood: 20814
Nearby schools
GreatSchools rating
- 10/10Bethesda Elementary SchoolGrades: PK-5Distance: 0.9 mi
- 10/10Westland Middle SchoolGrades: 6-8Distance: 2.8 mi
- 8/10Bethesda-Chevy Chase High SchoolGrades: 9-12Distance: 0.8 mi
Schools provided by the listing agent
- Elementary: North Chevy Chase
- Middle: Westland
- High: Bethesda-chevy Chase
- District: Montgomery County Public Schools
Source: Bright MLS. This data may not be complete. We recommend contacting the local school district to confirm school assignments for this home.

Get pre-qualified for a loan
At Zillow Home Loans, we can pre-qualify you in as little as 5 minutes with no impact to your credit score.An equal housing lender. NMLS #10287.
Sell for more on Zillow
Get a free Zillow Showcase℠ listing and you could sell for .
$1,209,100
2% more+ $24,182
With Zillow Showcase(estimated)
$1,233,282