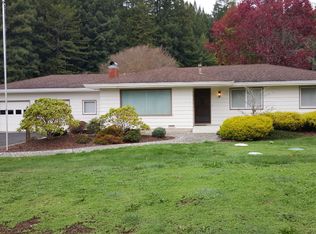Desirable custom Jacoby Creek Ranch Home with 3 bedrooms plus an office/den, red tiled roof,beautifully remodeled kitchen in 2014 with corian counters & maple cabinets, hardwood floors under most of the carpet, vinyl windows & sliders throughout, back patio for entertaining, beautiful landscaped yard, front and back, lots of sun for gardening, access to back of property through double gate, wonderful neighborhood in the Jacoby Creek School District with school bus pick up. This is a must see! Open Hous 5/7 12pm to 4pm
This property is off market, which means it's not currently listed for sale or rent on Zillow. This may be different from what's available on other websites or public sources.

