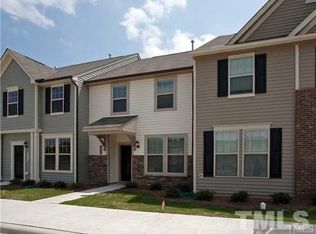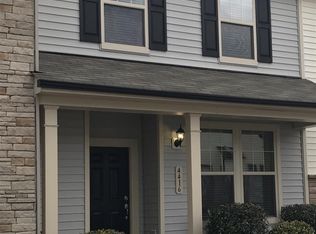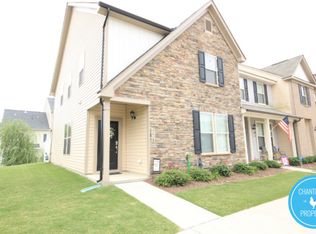Beautiful, well maintained end unit townhouse. Open floor plan; 1st floor features spacious Family Room, well-equipped Kitchen with Breakfast Bar and Pantry, Bedroom/office with adjacent Full Bath . 2nd Floor features MBR w/MBA, Bonus area, additional Bedrooms, Guest Full Bath. Attractive Patio area with nice view and privacy panels. Community pool. Great neighborhood and location. 1st month rent to be submitted with offer. Security Deposit and pet fee due by start date of lease. Small pets (2) allowed with approval, $500/pet fee
This property is off market, which means it's not currently listed for sale or rent on Zillow. This may be different from what's available on other websites or public sources.


