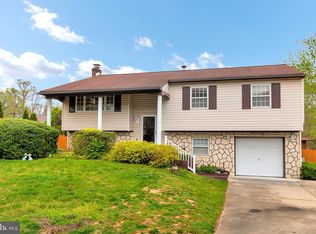Sold for $330,000 on 08/07/24
$330,000
4412 Garnet Mine Rd, Upper Chichester, PA 19061
3beds
1,564sqft
Single Family Residence
Built in 1956
0.29 Acres Lot
$352,200 Zestimate®
$211/sqft
$2,258 Estimated rent
Home value
$352,200
$313,000 - $394,000
$2,258/mo
Zestimate® history
Loading...
Owner options
Explore your selling options
What's special
Such a cute house with a fantastic yard!! Great use of space with an open and flowing layout! First floor living with everything you need on the main floor! The modern, bright kitchen has a breakfast bar and pantry. The living room and dining room have newer laminate flooring. There are 3 nice size bedrooms, 1 has been converted to a laundry room but can easily be a bedroom again. The hall bath was updated by bath fitter. There are pull down stairs to a floored attic. The full basement has a big, finished rec room with another full bath. There is an unfinished section with a second laundry area, storage shelves and utilities. The back yard is just fabulous! Fully vinyl fenced, with big shed! Composite deck with awning and patio too! There is an attached garage and plenty of parking! Close to everything, DE tax free shopping, public transportation, and all major highways!
Zillow last checked: 8 hours ago
Listing updated: August 07, 2024 at 11:44am
Listed by:
Christine Hallman 610-636-6800,
SCOTT REALTY GROUP
Bought with:
Carole Staats, RS330404
Century 21 Advantage Gold-Trappe
Source: Bright MLS,MLS#: PADE2066040
Facts & features
Interior
Bedrooms & bathrooms
- Bedrooms: 3
- Bathrooms: 2
- Full bathrooms: 2
- Main level bathrooms: 1
- Main level bedrooms: 3
Basement
- Description: Percent Finished: 50.0
- Area: 500
Heating
- Forced Air, Oil
Cooling
- Central Air, Electric
Appliances
- Included: Electric Water Heater, Solar Hot Water
- Laundry: Main Level, In Basement
Features
- Flooring: Laminate, Carpet
- Basement: Full,Partially Finished
- Has fireplace: No
Interior area
- Total structure area: 1,564
- Total interior livable area: 1,564 sqft
- Finished area above ground: 1,064
- Finished area below ground: 500
Property
Parking
- Total spaces: 5
- Parking features: Garage Faces Front, Garage Door Opener, Inside Entrance, Driveway, Attached
- Attached garage spaces: 1
- Uncovered spaces: 4
Accessibility
- Accessibility features: None
Features
- Levels: One
- Stories: 1
- Patio & porch: Deck, Porch
- Exterior features: Awning(s)
- Pool features: None
- Fencing: Vinyl
Lot
- Size: 0.29 Acres
- Dimensions: 100.00 x 125.00
- Features: Rear Yard
Details
- Additional structures: Above Grade, Below Grade
- Parcel number: 09000134800
- Zoning: RES
- Special conditions: Standard
Construction
Type & style
- Home type: SingleFamily
- Architectural style: Ranch/Rambler
- Property subtype: Single Family Residence
Materials
- Stucco, Vinyl Siding
- Foundation: Block
- Roof: Architectural Shingle
Condition
- Very Good
- New construction: No
- Year built: 1956
Utilities & green energy
- Sewer: Public Sewer
- Water: Well, Public Hook-up Available
Community & neighborhood
Location
- Region: Upper Chichester
- Subdivision: None Available
- Municipality: UPPER CHICHESTER TWP
Other
Other facts
- Listing agreement: Exclusive Right To Sell
- Listing terms: Cash,Conventional,VA Loan,FHA
- Ownership: Fee Simple
Price history
| Date | Event | Price |
|---|---|---|
| 8/7/2024 | Sold | $330,000+1.5%$211/sqft |
Source: | ||
| 6/24/2024 | Pending sale | $325,000$208/sqft |
Source: | ||
| 6/19/2024 | Listed for sale | $325,000$208/sqft |
Source: | ||
| 4/26/2024 | Listing removed | -- |
Source: | ||
| 4/25/2024 | Listed for sale | $325,000+35.5%$208/sqft |
Source: | ||
Public tax history
| Year | Property taxes | Tax assessment |
|---|---|---|
| 2025 | $6,327 +2.2% | $186,370 |
| 2024 | $6,192 +3.3% | $186,370 |
| 2023 | $5,994 +2.5% | $186,370 |
Find assessor info on the county website
Neighborhood: 19061
Nearby schools
GreatSchools rating
- 5/10Chichester Middle SchoolGrades: 5-8Distance: 1.6 mi
- 4/10Chichester Senior High SchoolGrades: 9-12Distance: 1.2 mi
- 6/10Boothwyn El SchoolGrades: K-4Distance: 1.6 mi
Schools provided by the listing agent
- District: Chichester
Source: Bright MLS. This data may not be complete. We recommend contacting the local school district to confirm school assignments for this home.

Get pre-qualified for a loan
At Zillow Home Loans, we can pre-qualify you in as little as 5 minutes with no impact to your credit score.An equal housing lender. NMLS #10287.
Sell for more on Zillow
Get a free Zillow Showcase℠ listing and you could sell for .
$352,200
2% more+ $7,044
With Zillow Showcase(estimated)
$359,244