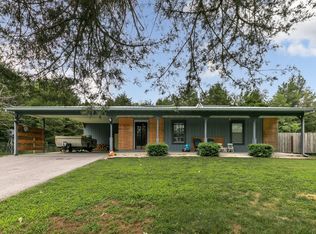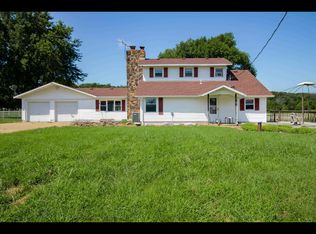NICELY PLACED BACK OFF THE ROAD is this custom built, one owner walkout basement home sitting on 5 acres that is fenced and cross fenced with woven wire. Perfect for horses or many other animals of your choice and it includes a chicken house. Quality construction with 2x6 walls, spray foam insulation & PEX plumbing! It features 4 spacious bedrooms, 3 on the main level, 3 1/2 baths, a lovely hearth room with stone wood burning fireplace w/ insert & blower, wonderful kitchen w/ pantry, Corian counter tops, island & hardwood floors. Downstairs you'll find 4th bedroom, office, full bath, huge family room with new laminate floors, wet bar, lots of storage and a storm shelter w/ lighting and land line phone line.
This property is off market, which means it's not currently listed for sale or rent on Zillow. This may be different from what's available on other websites or public sources.

