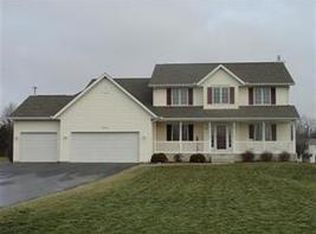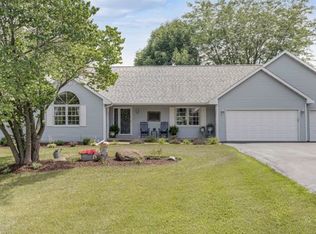Closed
$389,900
4412 E Ridgeview Ln, Byron, IL 61010
5beds
2,350sqft
Single Family Residence
Built in 2002
1.01 Acres Lot
$424,400 Zestimate®
$166/sqft
$3,082 Estimated rent
Home value
$424,400
$403,000 - $446,000
$3,082/mo
Zestimate® history
Loading...
Owner options
Explore your selling options
What's special
Lovely custom built home on a cul-de-sac in Barker Ridge Subdivision in Byron is ready to be your new home. Quiet country atmosphere on 1.01 acres and professionally landscaped. 5 bedrooms, 2.5 bathrooms with a 4 car garage. 6 panel solid oak doors throughout this beautiful home. Entire interior of house painted in 2022, kitchen torn out and updated by Benson Stone in 2019 plus home has active radon system. Updated Master bedroom... New Samsung appliances with Smart Hub Fridge ... new LVT in living room, dining area and stairs and hallway ... Partially exposed lower level was finished in 2023 for the family room (26' X 13'), lower level bedroom (20' X 15') and half bathroom. In-ground salt water swimming pool (22,000 gal.) heated with plastic insert & 35' X 9' deck on one side. House patio is 21' X 18' and has grass area all within the fence.... so many amenities for the money!!!
Zillow last checked: 8 hours ago
Listing updated: September 29, 2023 at 12:12pm
Listing courtesy of:
Carinne Price Kuehl 815-751-5689,
Century 21 Affiliated
Bought with:
Jamie Pendergrass
Re/Max of Rock Valley
Jamie Pendergrass
Re/Max of Rock Valley
Source: MRED as distributed by MLS GRID,MLS#: 11838530
Facts & features
Interior
Bedrooms & bathrooms
- Bedrooms: 5
- Bathrooms: 3
- Full bathrooms: 2
- 1/2 bathrooms: 1
Primary bedroom
- Features: Bathroom (Full)
- Level: Second
- Area: 204 Square Feet
- Dimensions: 17X12
Bedroom 2
- Level: Second
- Area: 156 Square Feet
- Dimensions: 13X12
Bedroom 3
- Level: Second
- Area: 143 Square Feet
- Dimensions: 13X11
Bedroom 4
- Level: Second
- Area: 120 Square Feet
- Dimensions: 12X10
Bedroom 5
- Level: Basement
- Area: 300 Square Feet
- Dimensions: 20X15
Dining room
- Level: Main
- Area: 180 Square Feet
- Dimensions: 15X12
Foyer
- Level: Main
- Area: 63 Square Feet
- Dimensions: 9X7
Great room
- Level: Main
- Area: 375 Square Feet
- Dimensions: 25X15
Kitchen
- Level: Main
- Area: 360 Square Feet
- Dimensions: 24X15
Laundry
- Level: Main
- Area: 42 Square Feet
- Dimensions: 7X6
Heating
- Natural Gas
Cooling
- Central Air
Features
- Basement: Partially Finished,Full
- Number of fireplaces: 1
Interior area
- Total structure area: 0
- Total interior livable area: 2,350 sqft
Property
Parking
- Total spaces: 4
- Parking features: On Site, Garage Owned, Attached, Garage
- Attached garage spaces: 4
Accessibility
- Accessibility features: No Disability Access
Features
- Stories: 2
Lot
- Size: 1.01 Acres
- Dimensions: 156 X 282 X 156 X 282
Details
- Parcel number: 05203260220000
- Special conditions: None
Construction
Type & style
- Home type: SingleFamily
- Property subtype: Single Family Residence
Materials
- Vinyl Siding, Brick
Condition
- New construction: No
- Year built: 2002
Utilities & green energy
- Sewer: Septic Tank
- Water: Well
Community & neighborhood
Location
- Region: Byron
Other
Other facts
- Listing terms: Cash
- Ownership: Fee Simple
Price history
| Date | Event | Price |
|---|---|---|
| 9/20/2023 | Sold | $389,900$166/sqft |
Source: | ||
| 7/24/2023 | Pending sale | $389,900$166/sqft |
Source: | ||
| 7/21/2023 | Listed for sale | $389,900+18.2%$166/sqft |
Source: | ||
| 9/30/2022 | Sold | $330,000-4.3%$140/sqft |
Source: | ||
| 9/12/2022 | Pending sale | $345,000$147/sqft |
Source: | ||
Public tax history
| Year | Property taxes | Tax assessment |
|---|---|---|
| 2023 | $6,925 +8.3% | $124,691 +36.8% |
| 2022 | $6,393 +12.8% | $91,144 +4.5% |
| 2021 | $5,667 +10% | $87,253 +2% |
Find assessor info on the county website
Neighborhood: 61010
Nearby schools
GreatSchools rating
- 6/10Mary Morgan Elementary SchoolGrades: PK-5Distance: 1.8 mi
- 9/10Byron Middle SchoolGrades: 6-8Distance: 1.6 mi
- 9/10Byron High School 9-12Grades: 9-12Distance: 1.6 mi
Schools provided by the listing agent
- District: 226
Source: MRED as distributed by MLS GRID. This data may not be complete. We recommend contacting the local school district to confirm school assignments for this home.

Get pre-qualified for a loan
At Zillow Home Loans, we can pre-qualify you in as little as 5 minutes with no impact to your credit score.An equal housing lender. NMLS #10287.

