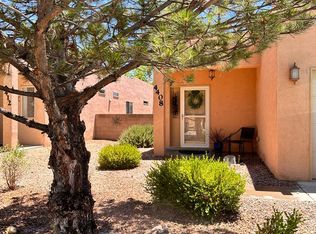Sold
Price Unknown
4412 Desert Chicory Ct SE, Rio Rancho, NM 87124
3beds
1,534sqft
Single Family Residence
Built in 2006
4,791.6 Square Feet Lot
$368,100 Zestimate®
$--/sqft
$2,169 Estimated rent
Home value
$368,100
$335,000 - $405,000
$2,169/mo
Zestimate® history
Loading...
Owner options
Explore your selling options
What's special
Welcome to this rare, fully updated 3 bedroom home located in a lovely gated community. Designed for modern living, this exceptional property combines stylish finishes with privacy & security. Inside, you'll discover a spacious open-concept living area flooded with natural light, featuring an updated kitchen with stainless steel appliances, gorgeous granite countertops, & a breakfast bar perfect for entertaining. The primary suite offers a serene retreat with a luxurious en-suite bathroom, complete with an upscale glass surround shower, & dual vanities. Two additional well-sized bedrooms provide ample space for family or guests. Outside, enjoy a private backyard oasis with low maintenance landscaping. This is truly a rare opportunity to own a 3 bedroom move-in ready home in this community
Zillow last checked: 8 hours ago
Listing updated: May 02, 2025 at 08:53pm
Listed by:
Anita M Medland 505-933-1226,
Realty One of New Mexico
Bought with:
Team Kolysko, 47207
Coldwell Banker Legacy
Source: SWMLS,MLS#: 1080256
Facts & features
Interior
Bedrooms & bathrooms
- Bedrooms: 3
- Bathrooms: 2
- Full bathrooms: 1
- 3/4 bathrooms: 1
Primary bedroom
- Level: Main
- Area: 240.7
- Dimensions: 14.5 x 16.6
Bedroom 2
- Level: Main
- Area: 126.54
- Dimensions: 11.4 x 11.1
Bedroom 3
- Level: Main
- Area: 118.45
- Dimensions: 10.3 x 11.5
Kitchen
- Level: Main
- Area: 85.2
- Dimensions: 7.1 x 12
Living room
- Level: Main
- Area: 280
- Dimensions: 14 x 20
Heating
- Central, Forced Air
Cooling
- Refrigerated
Appliances
- Included: Dishwasher, Free-Standing Gas Range, Microwave, Refrigerator
- Laundry: Washer Hookup, Dryer Hookup, ElectricDryer Hookup
Features
- Dual Sinks, Main Level Primary, Skylights
- Flooring: Carpet, Laminate, Tile
- Windows: Double Pane Windows, Insulated Windows, Skylight(s)
- Has basement: No
- Number of fireplaces: 1
- Fireplace features: Log Lighter
Interior area
- Total structure area: 1,534
- Total interior livable area: 1,534 sqft
Property
Parking
- Total spaces: 2
- Parking features: Attached, Garage
- Attached garage spaces: 2
Features
- Levels: One
- Stories: 1
- Exterior features: Private Yard
- Fencing: Wall
Lot
- Size: 4,791 sqft
Details
- Parcel number: R089899
- Zoning description: S-U
Construction
Type & style
- Home type: SingleFamily
- Property subtype: Single Family Residence
Materials
- Frame
- Roof: Flat
Condition
- Resale
- New construction: No
- Year built: 2006
Utilities & green energy
- Sewer: Public Sewer
- Water: Public
- Utilities for property: Cable Available, Electricity Connected, Natural Gas Connected, Sewer Connected, Water Connected
Green energy
- Energy generation: None
Community & neighborhood
Location
- Region: Rio Rancho
HOA & financial
HOA
- Has HOA: Yes
- HOA fee: $160 quarterly
- Services included: Common Areas
Other
Other facts
- Listing terms: Cash,Conventional,FHA,VA Loan
Price history
| Date | Event | Price |
|---|---|---|
| 5/1/2025 | Sold | -- |
Source: | ||
| 3/26/2025 | Pending sale | $364,900$238/sqft |
Source: | ||
| 3/18/2025 | Listed for sale | $364,900+78%$238/sqft |
Source: | ||
| 10/7/2019 | Sold | -- |
Source: | ||
| 9/5/2019 | Pending sale | $205,000$134/sqft |
Source: NM 24K Real Estate Group, INC. #952952 Report a problem | ||
Public tax history
| Year | Property taxes | Tax assessment |
|---|---|---|
| 2025 | $1,768 -0.3% | $50,662 +3% |
| 2024 | $1,773 +2.6% | $49,187 +3% |
| 2023 | $1,727 +1.9% | $47,754 +3% |
Find assessor info on the county website
Neighborhood: 87124
Nearby schools
GreatSchools rating
- 5/10Rio Rancho Elementary SchoolGrades: K-5Distance: 1.4 mi
- 7/10Rio Rancho Middle SchoolGrades: 6-8Distance: 3.8 mi
- 7/10Rio Rancho High SchoolGrades: 9-12Distance: 2.6 mi
Get a cash offer in 3 minutes
Find out how much your home could sell for in as little as 3 minutes with a no-obligation cash offer.
Estimated market value$368,100
Get a cash offer in 3 minutes
Find out how much your home could sell for in as little as 3 minutes with a no-obligation cash offer.
Estimated market value
$368,100
