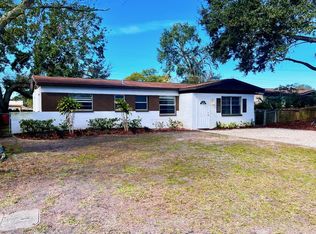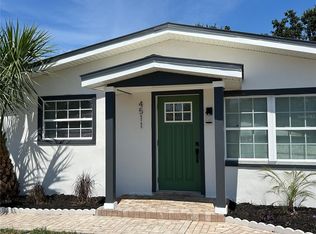Sold for $296,000
$296,000
4412 Bray Rd, Tampa, FL 33634
3beds
1,235sqft
Single Family Residence
Built in 1959
6,510 Square Feet Lot
$293,900 Zestimate®
$240/sqft
$2,070 Estimated rent
Home value
$293,900
$270,000 - $317,000
$2,070/mo
Zestimate® history
Loading...
Owner options
Explore your selling options
What's special
Welcome to 4412 Bray Rd, a beautifully maintained 3-bedroom, 2-bath single-family home located in one of Tampa's most convenient and rapidly growing areas near Rocky Point. Situated just minutes from Tampa International Airport , all major highways, with countless dining options, this home offers the perfect combination of comfort and accessibility. The main house features a functional layout with three bedrooms, two full bathrooms, and a bright, open living space ideal for entertaining guests. A standout feature of this property is the detached efficiency unit, offering flexibility for a guest suite, private studio, or potential rental income. Large fenced yard with, plenty of parking room in the driveway, no HOA or CDD fees. Located just off Hillsborough Avenue, minutes from Westshore Business District, Raymond James Stadium, International Plaza, and easy access to downtown Tampa and all the Gulf beaches. Whether you're looking for a primary residence, or a smart investment opportunity, this home delivers both value and versatility.
Zillow last checked: 8 hours ago
Listing updated: July 28, 2025 at 01:55pm
Listing Provided by:
Malinda Shughart P.A. 813-563-0530,
PREMIER SOTHEBYS INTL REALTY 813-217-5288
Bought with:
Christopher Jones, 3274242
WEATHERVANE REALTY LLC
Source: Stellar MLS,MLS#: TB8390735 Originating MLS: Suncoast Tampa
Originating MLS: Suncoast Tampa

Facts & features
Interior
Bedrooms & bathrooms
- Bedrooms: 3
- Bathrooms: 2
- Full bathrooms: 2
Primary bedroom
- Features: Built-in Closet
- Level: First
- Area: 155.44 Square Feet
- Dimensions: 11.6x13.4
Bedroom 2
- Features: Built-in Closet
- Level: First
- Area: 116 Square Feet
- Dimensions: 11.6x10
Bedroom 3
- Features: Built-in Closet
- Level: First
- Area: 100 Square Feet
- Dimensions: 10x10
Great room
- Level: First
- Area: 131.08 Square Feet
- Dimensions: 11.6x11.3
Kitchen
- Level: First
- Area: 108 Square Feet
- Dimensions: 12x9
Living room
- Level: First
- Area: 176 Square Feet
- Dimensions: 16x11
Heating
- Central
Cooling
- Wall/Window Unit(s)
Appliances
- Included: Cooktop, Dryer, Microwave, Washer
- Laundry: Inside
Features
- None
- Flooring: Tile, Vinyl
- Has fireplace: No
Interior area
- Total structure area: 1,690
- Total interior livable area: 1,235 sqft
Property
Features
- Levels: One
- Stories: 1
- Patio & porch: Front Porch
- Exterior features: Storage
- Has view: Yes
- View description: City
Lot
- Size: 6,510 sqft
- Dimensions: 62 x 105
- Features: Flood Insurance Required, Near Public Transit, Street Dead-End
- Residential vegetation: Mature Landscaping
Details
- Additional structures: Guest House
- Parcel number: U0129170E400000100015.0
- Zoning: RSC-9
- Special conditions: None
Construction
Type & style
- Home type: SingleFamily
- Architectural style: Florida
- Property subtype: Single Family Residence
- Attached to another structure: Yes
Materials
- Block
- Foundation: Slab
- Roof: Metal
Condition
- Fixer
- New construction: No
- Year built: 1959
Utilities & green energy
- Sewer: Public Sewer
- Water: Public
- Utilities for property: Public
Community & neighborhood
Location
- Region: Tampa
- Subdivision: ROCKY POINT VILLAGE UNIT 1
HOA & financial
HOA
- Has HOA: No
Other fees
- Pet fee: $0 monthly
Other financial information
- Total actual rent: 0
Other
Other facts
- Listing terms: Cash,Conventional
- Ownership: Fee Simple
- Road surface type: Asphalt
Price history
| Date | Event | Price |
|---|---|---|
| 7/28/2025 | Sold | $296,000-11.6%$240/sqft |
Source: | ||
| 7/7/2025 | Pending sale | $335,000$271/sqft |
Source: | ||
| 6/22/2025 | Listed for sale | $335,000$271/sqft |
Source: | ||
| 5/30/2025 | Listing removed | $335,000$271/sqft |
Source: | ||
| 5/28/2025 | Price change | $335,000+11.7%$271/sqft |
Source: | ||
Public tax history
| Year | Property taxes | Tax assessment |
|---|---|---|
| 2024 | $4,775 +7.7% | $238,003 +8.2% |
| 2023 | $4,434 +104.8% | $219,949 +61% |
| 2022 | $2,164 +2.2% | $136,597 +3% |
Find assessor info on the county website
Neighborhood: Town 'n' Country
Nearby schools
GreatSchools rating
- 5/10Dickenson Elementary SchoolGrades: PK-5Distance: 0.6 mi
- 3/10Webb Middle SchoolGrades: 6-8Distance: 1.4 mi
- 3/10Jefferson High SchoolGrades: 9-12Distance: 3 mi
Schools provided by the listing agent
- Elementary: Dickenson-HB
- Middle: Webb-HB
- High: Jefferson
Source: Stellar MLS. This data may not be complete. We recommend contacting the local school district to confirm school assignments for this home.
Get a cash offer in 3 minutes
Find out how much your home could sell for in as little as 3 minutes with a no-obligation cash offer.
Estimated market value$293,900
Get a cash offer in 3 minutes
Find out how much your home could sell for in as little as 3 minutes with a no-obligation cash offer.
Estimated market value
$293,900

