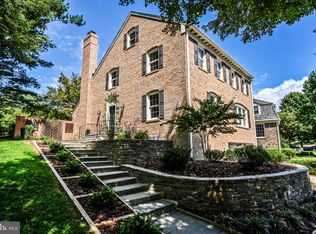Fantastic large Overlook home with elevator! First time on the market in 40 years but brought up to today's standards with recent beautiful kitchen and bath renovations. Every room is large and spacious with hardwoods throughout the upper 2 levels. The main level provides terrific space - a combined kitchen, dining and family room opens to the private, expansive flagstone patio perfect for everyday living or entertaining. The patio contains a koi pond but can easily be returned to a plunge pool. This level also has a bedroom/library/den and full bath. The upper level features a spacious master suite and 2 additional very large bedrooms and full bath. The lower level has a recreation room, half bath and laundry room. Ideally located near the community pool and Crescent Trail. Two car garage. Don't miss this one!
This property is off market, which means it's not currently listed for sale or rent on Zillow. This may be different from what's available on other websites or public sources.

