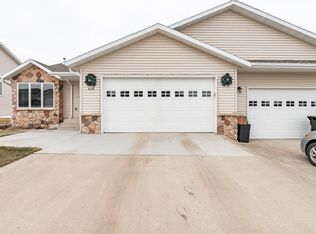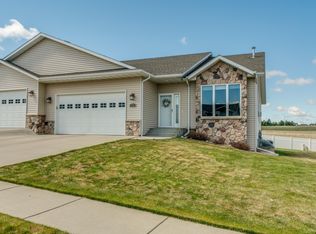High quality Twinhome in Boulder Ridge Subdivision located close to schools, shopping, and main traffic routes. Beautiful hardwood floors, granite in Kitchen, Large eat-at island, stainless steel appliances, beautiful Maple cabinets. Main floor master bedroom with 3/4 bathroom and oversized walk in closet. There is another bedroom, full bath and the laundry room on main floor. Downstairs is COMPLETELY NEW CARPET - 2 bedrooms, full bath, huge family room and a bonus room perfect for an office or work-out equipment. There is so much room for living in this twin home. The garage is attached double. Call your favorite realtor today to view this beautiful twin home.
This property is off market, which means it's not currently listed for sale or rent on Zillow. This may be different from what's available on other websites or public sources.


