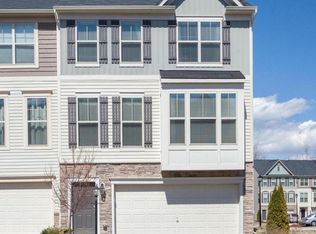Welcome to this beautifully maintained single-family Colonial home nestled in the highly sought-after Ashburn Village community. This residence perfectly blends classic charm with modern upgrades, offering 3 spacious bedrooms, 3.5 bathrooms, and a 2-car garage complete with a Tesla charger for added convenience. The heart of the home is the gourmet kitchen, featuring stainless steel appliances, upgraded countertops, and plenty of cabinet space, ideal for home chefs and entertainers alike. Gleaming hardwood floors flow throughout the main level, adding warmth and elegance to the space. Upstairs, retreat to the serene primary suite with a custom walk-in closet, designed for optimal organization and luxury. The fully finished basement offers additional living space perfect for a media room, home gym, or guest suite. Enjoy all the amenities of Ashburn Village, including community pools, trails, and more. Don't miss the opportunity to view this stunning home.
House for rent
$4,595/mo
44116 Bristow Cir, Ashburn, VA 20147
3beds
3,432sqft
Price is base rent and doesn't include required fees.
Singlefamily
Available Tue Jul 1 2025
No pets
Central air, electric, ceiling fan
Dryer in unit laundry
2 Attached garage spaces parking
Natural gas, forced air, fireplace
What's special
Fully finished basementUpgraded countertopsPlenty of cabinet spaceGleaming hardwood floorsGourmet kitchenSerene primary suiteCustom walk-in closet
- 2 days
- on Zillow |
- -- |
- -- |
Travel times
Facts & features
Interior
Bedrooms & bathrooms
- Bedrooms: 3
- Bathrooms: 4
- Full bathrooms: 3
- 1/2 bathrooms: 1
Rooms
- Room types: Dining Room
Heating
- Natural Gas, Forced Air, Fireplace
Cooling
- Central Air, Electric, Ceiling Fan
Appliances
- Included: Dishwasher, Disposal, Dryer, Microwave, Range, Refrigerator, Washer
- Laundry: Dryer In Unit, In Unit, Main Level, Washer In Unit
Features
- Ceiling Fan(s), Combination Kitchen/Dining, Dining Area, Dry Wall, Floor Plan - Traditional, Formal/Separate Dining Room, Kitchen Island, Primary Bath(s), Recessed Lighting, Upgraded Countertops, Walk In Closet, Walk-In Closet(s)
- Flooring: Hardwood
- Has basement: Yes
- Has fireplace: Yes
Interior area
- Total interior livable area: 3,432 sqft
Property
Parking
- Total spaces: 2
- Parking features: Attached, Covered
- Has attached garage: Yes
- Details: Contact manager
Features
- Exterior features: Contact manager
- Has private pool: Yes
Details
- Parcel number: 084201850000
Construction
Type & style
- Home type: SingleFamily
- Architectural style: Colonial
- Property subtype: SingleFamily
Condition
- Year built: 1988
Utilities & green energy
- Utilities for property: Garbage
Community & HOA
Community
- Features: Tennis Court(s)
HOA
- Amenities included: Basketball Court, Pool, Tennis Court(s)
Location
- Region: Ashburn
Financial & listing details
- Lease term: Contact For Details
Price history
| Date | Event | Price |
|---|---|---|
| 5/15/2025 | Listed for rent | $4,595$1/sqft |
Source: Bright MLS #VALO2095254 | ||
| 5/17/2023 | Sold | $810,000-1.8%$236/sqft |
Source: | ||
| 4/20/2023 | Pending sale | $824,900$240/sqft |
Source: | ||
| 4/14/2023 | Listed for sale | $824,900+5.9%$240/sqft |
Source: | ||
| 3/8/2023 | Listing removed | -- |
Source: | ||
![[object Object]](https://photos.zillowstatic.com/fp/9ebcc8b87bbbbfb1600e6ae8eb25fae5-p_i.jpg)
