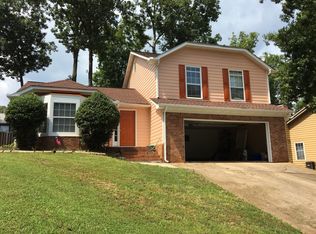This home is a Real Estate Owned (REO)/Post Foreclosure. Once a lender has foreclosed on a property it is soon put up for public auction. If bids fall short of the asking price the bank will buy back the home and attempt to sell it on the open market. However, lenders are not real estate agents, meaning that they will often accept offers 30 to 60 percent less than market value!
This property is off market, which means it's not currently listed for sale or rent on Zillow. This may be different from what's available on other websites or public sources.
