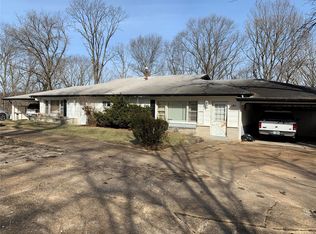Closed
Listing Provided by:
Laura L Lohman 636-208-5853,
Main Key Realty LLC
Bought with: Grassmuck Realty, LLC
Price Unknown
4411 W Dry Fork Rd, Imperial, MO 63052
3beds
1,608sqft
Single Family Residence
Built in 1950
2.24 Acres Lot
$281,100 Zestimate®
$--/sqft
$1,695 Estimated rent
Home value
$281,100
$253,000 - $312,000
$1,695/mo
Zestimate® history
Loading...
Owner options
Explore your selling options
What's special
Welcome to your charming ranch retreat nestled on a sprawling 2.22-acres! This beautifully remodeled ranch offers the perfect blend of comfort and modern living. Step inside to discover an inviting main floor that has been thoughtfully updated, transforming 1 spacious bedroom into 2 cozy rooms, complete with a new 1/2 bath in the primary suite. The heart of the home is the stunning kitchen w/white cabinets & beautiful countertops! Gorgeous wood floors flow seamlessly throughout the living spaces while natural light pours in through newer vinyl thermal windows. The lower level is complete with a 3rd bedroom & bonus room. The impressive 33 x 32 ft detached oversized insulated garage is a standout feature. Equipped with its own electric, HVAC and a towering 10-ft tall garage door, it's perfect for car enthusiasts, hobbyists, or anyone in need of extra space. Experience the tranquility and beauty of country living while being just a stone's throw away from all the conveniences you need.
Zillow last checked: 8 hours ago
Listing updated: April 28, 2025 at 06:23pm
Listing Provided by:
Laura L Lohman 636-208-5853,
Main Key Realty LLC
Bought with:
Sandy K Grassmuck, 2005016577
Grassmuck Realty, LLC
Source: MARIS,MLS#: 24065297 Originating MLS: Southern Gateway Association of REALTORS
Originating MLS: Southern Gateway Association of REALTORS
Facts & features
Interior
Bedrooms & bathrooms
- Bedrooms: 3
- Bathrooms: 2
- Full bathrooms: 1
- 1/2 bathrooms: 1
- Main level bathrooms: 2
- Main level bedrooms: 2
Primary bedroom
- Features: Floor Covering: Wood, Wall Covering: Some
- Level: Main
- Area: 182
- Dimensions: 14x13
Bedroom
- Features: Floor Covering: Wood, Wall Covering: Some
- Level: Main
- Area: 143
- Dimensions: 11x13
Bedroom
- Features: Floor Covering: Carpeting, Wall Covering: None
- Level: Lower
- Area: 132
- Dimensions: 11x12
Primary bathroom
- Features: Floor Covering: Wood, Wall Covering: Some
- Level: Main
- Area: 12
- Dimensions: 6x2
Bathroom
- Features: Floor Covering: Luxury Vinyl Plank, Wall Covering: None
- Level: Main
- Area: 48
- Dimensions: 6x8
Dining room
- Features: Floor Covering: Wood, Wall Covering: Some
- Level: Main
- Area: 63
- Dimensions: 7x9
Kitchen
- Features: Floor Covering: Ceramic Tile
- Level: Main
- Area: 117
- Dimensions: 9x13
Living room
- Features: Floor Covering: Wood, Wall Covering: Some
- Level: Main
- Area: 260
- Dimensions: 20x13
Storage
- Features: Floor Covering: Carpeting, Wall Covering: None
- Level: Lower
- Area: 154
- Dimensions: 11x14
Heating
- Forced Air, Electric
Cooling
- Ceiling Fan(s), Central Air, Electric
Appliances
- Included: Electric Water Heater, Dishwasher, Disposal, Microwave, Electric Range, Electric Oven
Features
- High Speed Internet, Workshop/Hobby Area, Kitchen/Dining Room Combo, Eat-in Kitchen, Pantry, Solid Surface Countertop(s)
- Flooring: Carpet, Hardwood
- Doors: Storm Door(s)
- Windows: Window Treatments, Insulated Windows, Tilt-In Windows
- Basement: Partially Finished,Concrete,Sleeping Area,Walk-Out Access
- Number of fireplaces: 1
- Fireplace features: Free Standing, Basement
Interior area
- Total structure area: 1,608
- Total interior livable area: 1,608 sqft
- Finished area above ground: 1,008
- Finished area below ground: 600
Property
Parking
- Total spaces: 3
- Parking features: Detached, Off Street, Oversized, Storage, Workshop in Garage
- Garage spaces: 3
Features
- Levels: One
Lot
- Size: 2.24 Acres
- Dimensions: 162 x 581
Details
- Additional structures: Garage(s), Workshop
- Parcel number: 083.008.00000075
- Special conditions: Standard
Construction
Type & style
- Home type: SingleFamily
- Architectural style: Traditional,Ranch
- Property subtype: Single Family Residence
Materials
- Vinyl Siding
Condition
- Updated/Remodeled
- New construction: No
- Year built: 1950
Utilities & green energy
- Sewer: Septic Tank
- Water: Public
Community & neighborhood
Location
- Region: Imperial
- Subdivision: Sunrise Meadows
Other
Other facts
- Listing terms: Cash,Conventional,FHA,VA Loan
- Ownership: Private
- Road surface type: Gravel
Price history
| Date | Event | Price |
|---|---|---|
| 11/25/2024 | Sold | -- |
Source: | ||
| 10/23/2024 | Contingent | $255,000$159/sqft |
Source: | ||
| 10/18/2024 | Listed for sale | $255,000+34.3%$159/sqft |
Source: | ||
| 5/31/2022 | Sold | -- |
Source: | ||
| 5/2/2022 | Pending sale | $189,900$118/sqft |
Source: | ||
Public tax history
| Year | Property taxes | Tax assessment |
|---|---|---|
| 2024 | $1,117 -0.1% | $16,400 |
| 2023 | $1,118 +0.2% | $16,400 |
| 2022 | $1,116 0% | $16,400 |
Find assessor info on the county website
Neighborhood: 63052
Nearby schools
GreatSchools rating
- 7/10Antonia Elementary SchoolGrades: K-5Distance: 1.4 mi
- 7/10Antonia Middle SchoolGrades: 6-8Distance: 3.4 mi
- 7/10Seckman Sr. High SchoolGrades: 9-12Distance: 3.8 mi
Schools provided by the listing agent
- Elementary: Antonia Elem.
- Middle: Seckman Middle
- High: Seckman Sr. High
Source: MARIS. This data may not be complete. We recommend contacting the local school district to confirm school assignments for this home.
Get a cash offer in 3 minutes
Find out how much your home could sell for in as little as 3 minutes with a no-obligation cash offer.
Estimated market value
$281,100
