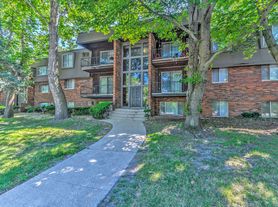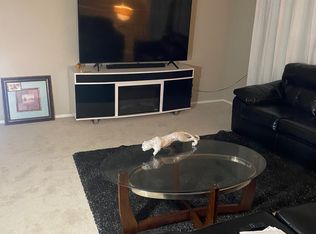Welcome to your new home at 4411 W 24th Pl in Gary, IN! This charming single-family property offers 3 bedrooms, 2 bathrooms, and a fenced yard perfect for pets. With amenities like a fireplace, garage, and washer/dryer hookups, this cozy space is ideal for any family. Don't miss out on this amazing opportunity - schedule a showing today!
renter responsible for all utilities, pets allowed with pet fee.
House for rent
Accepts Zillow applications
$2,500/mo
4411 W 24th Pl, Gary, IN 46404
3beds
1,408sqft
Price may not include required fees and charges.
Single family residence
Available now
Cats, dogs OK
Central air
Hookups laundry
Attached garage parking
Forced air
What's special
Fenced yard
- 29 days |
- -- |
- -- |
Travel times
Facts & features
Interior
Bedrooms & bathrooms
- Bedrooms: 3
- Bathrooms: 2
- Full bathrooms: 2
Heating
- Forced Air
Cooling
- Central Air
Appliances
- Included: Oven, Refrigerator, WD Hookup
- Laundry: Hookups
Features
- WD Hookup
- Flooring: Hardwood
Interior area
- Total interior livable area: 1,408 sqft
Property
Parking
- Parking features: Attached, Off Street
- Has attached garage: Yes
- Details: Contact manager
Features
- Exterior features: Heating system: Forced Air, No Utilities included in rent
Details
- Parcel number: 450818153010000004
Construction
Type & style
- Home type: SingleFamily
- Property subtype: Single Family Residence
Community & HOA
Location
- Region: Gary
Financial & listing details
- Lease term: 1 Year
Price history
| Date | Event | Price |
|---|---|---|
| 10/29/2025 | Listed for rent | $2,500+4.2%$2/sqft |
Source: Zillow Rentals | ||
| 10/20/2025 | Listing removed | $2,400$2/sqft |
Source: Zillow Rentals | ||
| 10/5/2025 | Listed for rent | $2,400$2/sqft |
Source: Zillow Rentals | ||
| 6/16/2025 | Sold | $175,000+0.1%$124/sqft |
Source: | ||
| 5/13/2025 | Contingent | $174,900$124/sqft |
Source: | ||

