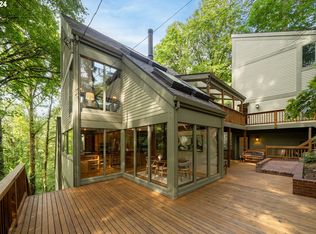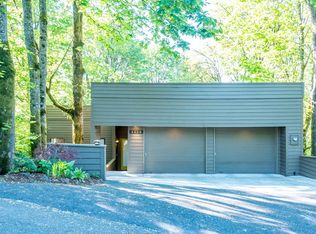From the moment you step in the front door, you feel the harmonious balance between nature and structure exquisitely created by architect Bob Thompson. This light filled contemporary is an oasis of peace, quiet and warm summer breezes. A well-appointed cook?s kitchen, an AMAZING study with soaring windows, and several decks with different views are just a few of the appeals of this home that is great for entertaining. Minutes to City center, Zoo, Arboretum and freeway access. [Home Energy Score = 1. HES Report at https://rpt.greenbuildingregistry.com/hes/OR10198042]
This property is off market, which means it's not currently listed for sale or rent on Zillow. This may be different from what's available on other websites or public sources.

